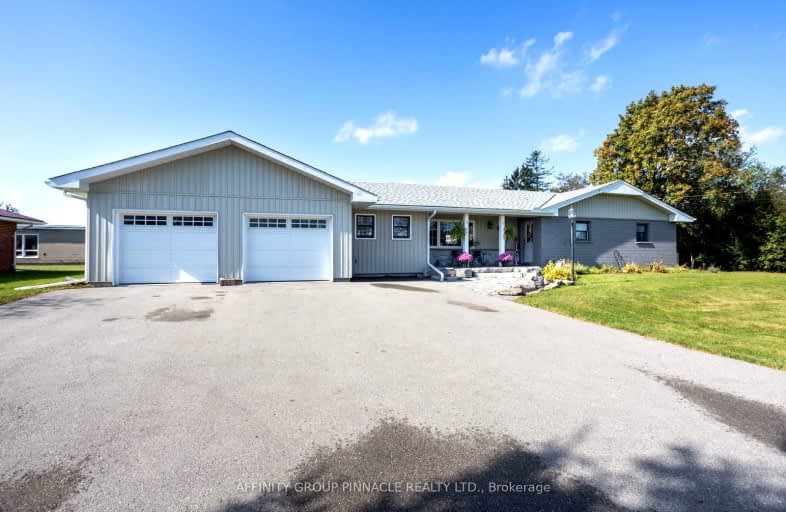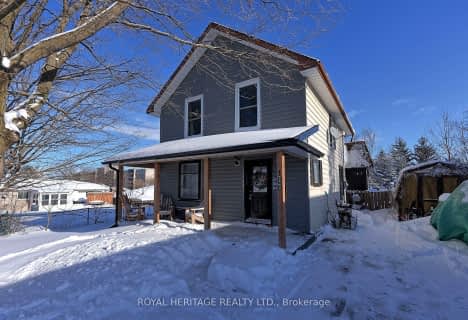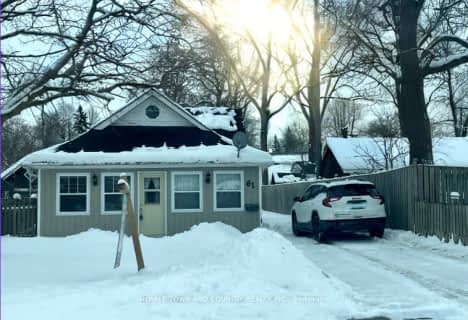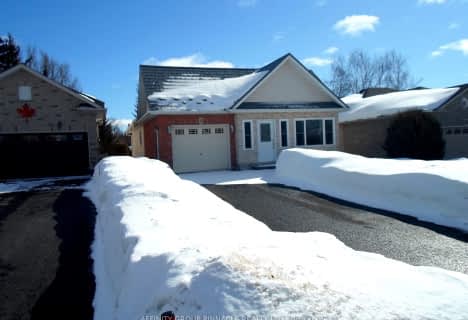
Car-Dependent
- Almost all errands require a car.
Somewhat Bikeable
- Most errands require a car.

Alexandra Public School
Elementary: PublicQueen Victoria Public School
Elementary: PublicSt. John Paul II Catholic Elementary School
Elementary: CatholicCentral Senior School
Elementary: PublicParkview Public School
Elementary: PublicLeslie Frost Public School
Elementary: PublicSt. Thomas Aquinas Catholic Secondary School
Secondary: CatholicBrock High School
Secondary: PublicFenelon Falls Secondary School
Secondary: PublicLindsay Collegiate and Vocational Institute
Secondary: PublicI E Weldon Secondary School
Secondary: PublicPort Perry High School
Secondary: Public-
Kelseys Original Roadhouse
330 Kent St W, Lindsay, ON K9V 4T7 2.59km -
The Cat & the Fiddle
49 William Street N, Lindsay, ON K9V 3Z9 2.8km -
The Grand Experience
177 Kent Street W, Lindsay, ON K9V 2Y7 2.85km
-
Twisted Indian
370 Kent Street W, Unit 4, Lindsay, ON K9V 6G8 2.57km -
McDonald's
333 Kent Street, Lindsay, ON K9V 2Z7 2.68km -
Kindred
148 Kent Street W, Lindsay, ON K9V 2Y4 2.83km
-
GoodLife Fitness
1154 Chemong Rd, Peterborough, ON K9H 7J6 33.86km -
Fit4less Peterborough
898 Monaghan Road, unit 3, Peterborough, ON K9J 1Y9 35.84km -
Young's Point Personal Training
2108 Nathaway Drive, Youngs Point, ON K0L 3G0 43.72km
-
Axis Pharmacy
189 Kent Street W, Lindsay, ON K9V 5G6 2.83km -
Fisher's Your Independent Grocer
30 Beaver Avenue, Beaverton, ON L0K 1A0 29.45km -
Coby Pharmacy
6662 Ontario 35, Coboconk, ON K0M 1K0 31.76km
-
Fresh FueLL
172 Angeline Street N, Lindsay, ON K9V 4X2 1.3km -
Jacked Up Pizza
153 Angeline Street N, Lindsay, ON K9V 4X3 1.7km -
Twisted Indian
370 Kent Street W, Unit 4, Lindsay, ON K9V 6G8 2.57km
-
Kawartha Lakes Centre
363 Kent Street W, Lindsay, ON K9V 2Z7 2.67km -
Lindsay Square Mall
401 Kent Street W, Lindsay, ON K9V 4Z1 2.72km -
Canadian Tire
377 Kent Street W, Lindsay, ON K9V 2Z7 2.69km
-
Loblaws
400 Kent Street W, Lindsay, ON K9V 6K3 2.71km -
Food Basics
363 Kent Street W, Lindsay, ON K9V 2Z7 2.7km -
Burns Bulk Food
118 Kent Street W, Lindsay, ON K9V 2Y4 2.88km
-
Liquor Control Board of Ontario
879 Lansdowne Street W, Peterborough, ON K9J 1Z5 35.06km -
The Beer Store
570 Lansdowne Street W, Peterborough, ON K9J 1Y9 35.82km -
The Beer Store
200 Ritson Road N, Oshawa, ON L1H 5J8 52.75km
-
Country Hearth & Chimney
7650 County Road 2, RR4, Cobourg, ON K9A 4J7 63.18km -
Toronto Home Comfort
2300 Lawrence Avenue E, Unit 31, Toronto, ON M1P 2R2 80.88km -
The Fireside Group
71 Adesso Drive, Unit 2, Vaughan, ON L4K 3C7 90.3km
-
Century Theatre
141 Kent Street W, Lindsay, ON K9V 2Y5 2.89km -
Lindsay Drive In
229 Pigeon Lake Road, Lindsay, ON K9V 4R6 5.59km -
Roxy Theatres
46 Brock Street W, Uxbridge, ON L9P 1P3 41.21km
-
Scugog Memorial Public Library
231 Water Street, Port Perry, ON L9L 1A8 33.05km -
Peterborough Public Library
345 Aylmer Street N, Peterborough, ON K9H 3V7 35.7km -
Uxbridge Public Library
9 Toronto Street S, Uxbridge, ON L9P 1P3 41.26km
-
Ross Memorial Hospital
10 Angeline Street N, Lindsay, ON K9V 4M8 2.51km -
Peterborough Regional Health Centre
1 Hospital Drive, Peterborough, ON K9J 7C6 34.06km -
Lakeridge Health
47 Liberty Street S, Bowmanville, ON L1C 2N4 52.17km
- 2 bath
- 5 bed
- 1500 sqft
21 Sussex Street North, Kawartha Lakes, Ontario • K9V 4H3 • Lindsay





















