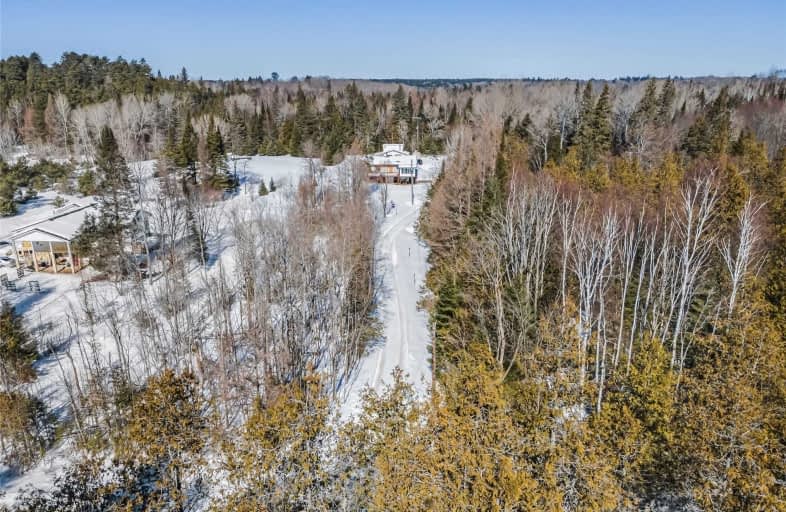Sold on Mar 19, 2021
Note: Property is not currently for sale or for rent.

-
Type: Detached
-
Style: Bungalow
-
Lot Size: 150 x 500 Feet
-
Age: No Data
-
Taxes: $1,792 per year
-
Days on Site: 10 Days
-
Added: Mar 08, 2021 (1 week on market)
-
Updated:
-
Last Checked: 2 months ago
-
MLS®#: X5142512
-
Listed By: Re/max hallmark first group realty ltd., brokerage
Fantastic Opportunity To Own A Piece Of Paradise In The Main Village Of Kinmount. Enjoy The Privacy Of A Detached Bungalow W/Walk-Out In 1.7 Acres. Perfect For The Handyman, Tons Of Potential Both Inside/Out. Open Concept Living Dining Rm, Kitchen W/Island, Granite Counters, Walkout To Sunroom, Massive Deck. Two Well Appointed Bedrooms On Upper Level 4 Pc-Ensuite. Lower Level Wood Burning Stove, Ample Storage. Entertain In Your Backyard W/Above Ground Pool.
Extras
Book Your Showing Today ! Workshop Can Easily Be Renovated To Provide Bonus Living Space For Home,Office,Studio,Mancave, Enjoy The Landscape Of Nature Here W/Easy Commute To Bobcaygeon - Fenelon Falls. Stove, D/W, Elf, Hwt, Garden Shed.
Property Details
Facts for 293 Dutch Line Road, Kawartha Lakes
Status
Days on Market: 10
Last Status: Sold
Sold Date: Mar 19, 2021
Closed Date: Apr 28, 2021
Expiry Date: Jul 31, 2021
Sold Price: $440,000
Unavailable Date: Mar 19, 2021
Input Date: Mar 08, 2021
Property
Status: Sale
Property Type: Detached
Style: Bungalow
Area: Kawartha Lakes
Community: Kinmount
Availability Date: Inmediate
Inside
Bedrooms: 2
Bedrooms Plus: 1
Bathrooms: 2
Kitchens: 1
Rooms: 9
Den/Family Room: Yes
Air Conditioning: None
Fireplace: Yes
Washrooms: 2
Building
Basement: Part Fin
Basement 2: Walk-Up
Heat Type: Forced Air
Heat Source: Propane
Exterior: Concrete
Exterior: Vinyl Siding
Water Supply: Well
Special Designation: Unknown
Parking
Driveway: Private
Garage Type: None
Covered Parking Spaces: 20
Total Parking Spaces: 20
Fees
Tax Year: 2020
Tax Legal Description: Pt Lt 3 Con 15 Galway Pt 1 45R3017; ***
Taxes: $1,792
Highlights
Feature: Campground
Feature: Place Of Worship
Feature: School
Feature: Wooded/Treed
Land
Cross Street: Hwy 121 / Dutch Line
Municipality District: Kawartha Lakes
Fronting On: North
Pool: Abv Grnd
Sewer: Septic
Lot Depth: 500 Feet
Lot Frontage: 150 Feet
Rooms
Room details for 293 Dutch Line Road, Kawartha Lakes
| Type | Dimensions | Description |
|---|---|---|
| Living Main | 4.91 x 8.35 | Laminate, Open Concept, W/O To Sunroom |
| Kitchen Main | 3.81 x 3.96 | Ceramic Floor, Granite Counter, Combined W/Living |
| Master Main | 3.07 x 4.51 | Laminate, Ceiling Fan, O/Looks Frontyard |
| 2nd Br Main | 2.77 x 3.87 | Laminate, Ceiling Fan, O/Looks Backyard |
| Bathroom Main | - | 4 Pc Bath |
| Rec Bsmt | 3.84 x 3.92 | Laminate, Above Grade Window, Wood Stove |
| Other Bsmt | 3.81 x 3.99 | Closet |
| 3rd Br Bsmt | 2.86 x 3.68 | Window |
| Bathroom Bsmt | - | Ceramic Floor, Soaker, Separate Shower |
| XXXXXXXX | XXX XX, XXXX |
XXXX XXX XXXX |
$XXX,XXX |
| XXX XX, XXXX |
XXXXXX XXX XXXX |
$XXX,XXX |
| XXXXXXXX XXXX | XXX XX, XXXX | $440,000 XXX XXXX |
| XXXXXXXX XXXXXX | XXX XX, XXXX | $399,000 XXX XXXX |

Ridgewood Public School
Elementary: PublicStuart W Baker Elementary School
Elementary: PublicJ Douglas Hodgson Elementary School
Elementary: PublicBobcaygeon Public School
Elementary: PublicLangton Public School
Elementary: PublicArchie Stouffer Elementary School
Elementary: PublicSt. Thomas Aquinas Catholic Secondary School
Secondary: CatholicHaliburton Highland Secondary School
Secondary: PublicFenelon Falls Secondary School
Secondary: PublicLindsay Collegiate and Vocational Institute
Secondary: PublicAdam Scott Collegiate and Vocational Institute
Secondary: PublicI E Weldon Secondary School
Secondary: Public

