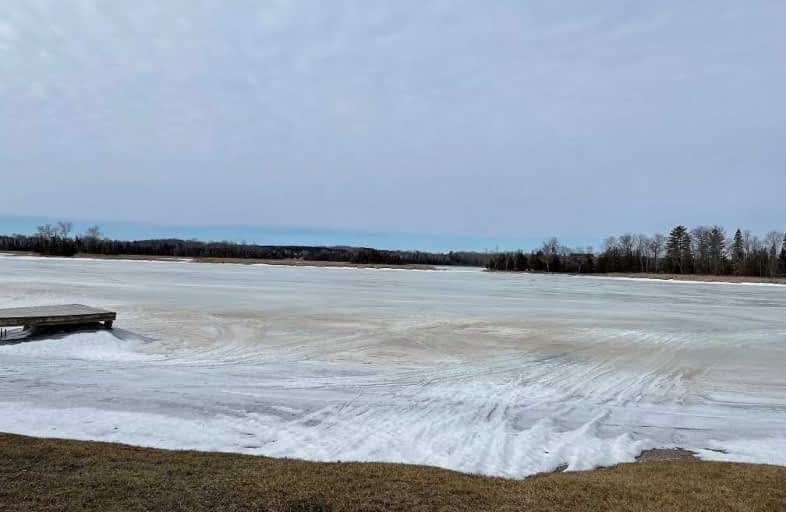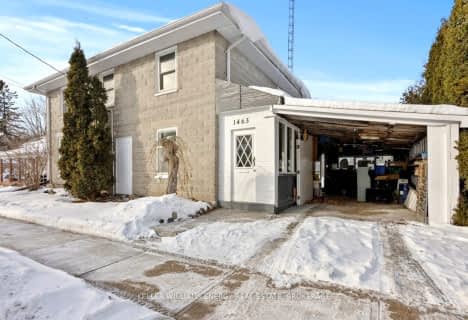
North Cavan Public School
Elementary: Public
7.86 km
Scott Young Public School
Elementary: Public
11.98 km
Lady Eaton Elementary School
Elementary: Public
12.01 km
Grandview Public School
Elementary: Public
8.14 km
Rolling Hills Public School
Elementary: Public
0.87 km
Millbrook/South Cavan Public School
Elementary: Public
10.20 km
ÉSC Monseigneur-Jamot
Secondary: Catholic
19.55 km
St. Thomas Aquinas Catholic Secondary School
Secondary: Catholic
20.86 km
Holy Cross Catholic Secondary School
Secondary: Catholic
19.47 km
Crestwood Secondary School
Secondary: Public
18.18 km
Lindsay Collegiate and Vocational Institute
Secondary: Public
23.01 km
I E Weldon Secondary School
Secondary: Public
22.14 km



