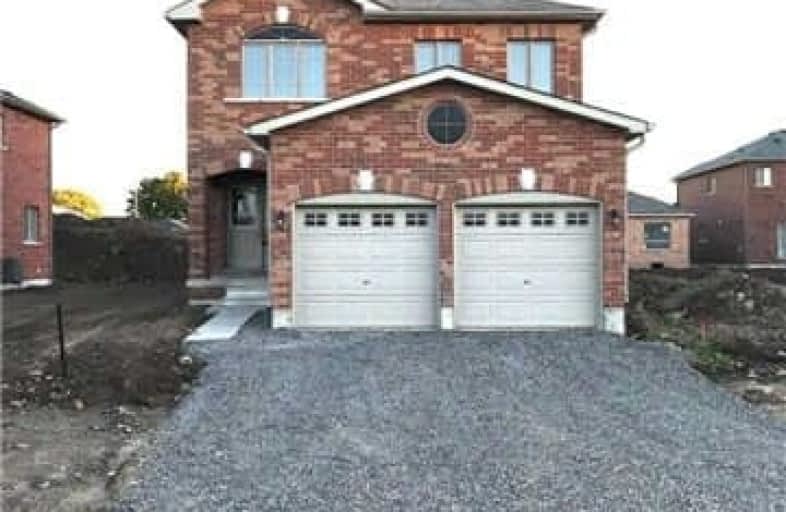Sold on Oct 05, 2018
Note: Property is not currently for sale or for rent.

-
Type: Detached
-
Style: 2-Storey
-
Lot Size: 44.29 x 101.71 Feet
-
Age: New
-
Taxes: $328 per year
-
Days on Site: 11 Days
-
Added: Sep 07, 2019 (1 week on market)
-
Updated:
-
Last Checked: 3 months ago
-
MLS®#: X4256958
-
Listed By: Re/max community realty inc., brokerage
This Stunning 4 Bedroom, 3 Washroom, Brand New Two Storey Family Home With Walkout From Great Room To Backyard, Separate Dining Room & Main Floor Laundry Room, Semi-Circular Staircase To 2nd Floor. Hallway Overlooks Foyer. Island Kitchen Open Concept To Great Room, Double Car Garage And So Much More.
Extras
Brand New S/S Fridge, Stove, Built-In Dishwasher, Washer, Dryer, Hot Water Tank (R).
Property Details
Facts for 35 Claxton Crescent, Kawartha Lakes
Status
Days on Market: 11
Last Status: Sold
Sold Date: Oct 05, 2018
Closed Date: Oct 11, 2018
Expiry Date: Mar 24, 2019
Sold Price: $475,000
Unavailable Date: Oct 05, 2018
Input Date: Sep 24, 2018
Property
Status: Sale
Property Type: Detached
Style: 2-Storey
Age: New
Area: Kawartha Lakes
Community: Lindsay
Availability Date: Immediately
Inside
Bedrooms: 4
Bathrooms: 3
Kitchens: 1
Rooms: 7
Den/Family Room: No
Air Conditioning: None
Fireplace: Yes
Laundry Level: Main
Central Vacuum: N
Washrooms: 3
Utilities
Electricity: Yes
Gas: Yes
Cable: Yes
Telephone: Yes
Building
Basement: Full
Heat Type: Forced Air
Heat Source: Gas
Exterior: Brick
Elevator: N
UFFI: No
Energy Certificate: N
Water Supply: Municipal
Physically Handicapped-Equipped: N
Special Designation: Unknown
Retirement: N
Parking
Driveway: Private
Garage Spaces: 2
Garage Type: Attached
Covered Parking Spaces: 2
Total Parking Spaces: 4
Fees
Tax Year: 2018
Tax Legal Description: Lot 29, Plan 57M804 Together With An Easement As
Taxes: $328
Land
Cross Street: Angeline St N/ Sprin
Municipality District: Kawartha Lakes
Fronting On: South
Pool: None
Sewer: Sewers
Lot Depth: 101.71 Feet
Lot Frontage: 44.29 Feet
Acres: < .50
Rooms
Room details for 35 Claxton Crescent, Kawartha Lakes
| Type | Dimensions | Description |
|---|---|---|
| Great Rm Main | 3.30 x 7.75 | Hardwood Floor, Fireplace |
| Dining Main | 3.35 x 3.64 | Broadloom, Window |
| Kitchen Main | 2.90 x 3.00 | Ceramic Floor |
| Master 2nd | 3.80 x 4.90 | Broadloom, W/I Closet |
| 2nd Br 2nd | 2.70 x 3.90 | Broadloom, Closet |
| 3rd Br 2nd | 3.08 x 3.47 | Broadloom, Closet |
| 4th Br 2nd | 3.00 x 3.47 | Broadloom, Closet |
| XXXXXXXX | XXX XX, XXXX |
XXXX XXX XXXX |
$XXX,XXX |
| XXX XX, XXXX |
XXXXXX XXX XXXX |
$XXX,XXX |
| XXXXXXXX XXXX | XXX XX, XXXX | $475,000 XXX XXXX |
| XXXXXXXX XXXXXX | XXX XX, XXXX | $479,000 XXX XXXX |

Fenelon Twp Public School
Elementary: PublicSt. John Paul II Catholic Elementary School
Elementary: CatholicRidgewood Public School
Elementary: PublicDunsford District Elementary School
Elementary: PublicLady Mackenzie Public School
Elementary: PublicLangton Public School
Elementary: PublicSt. Thomas Aquinas Catholic Secondary School
Secondary: CatholicBrock High School
Secondary: PublicFenelon Falls Secondary School
Secondary: PublicLindsay Collegiate and Vocational Institute
Secondary: PublicI E Weldon Secondary School
Secondary: PublicPort Perry High School
Secondary: Public

