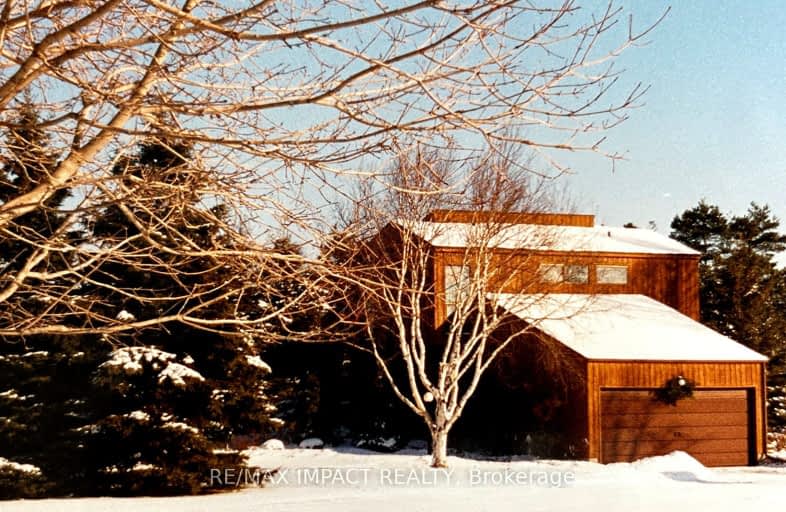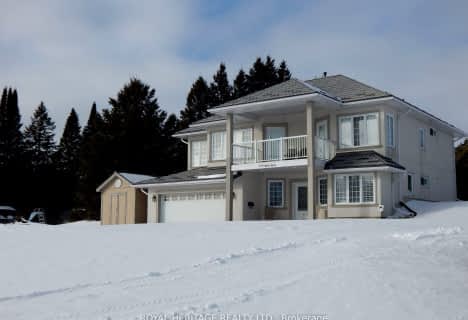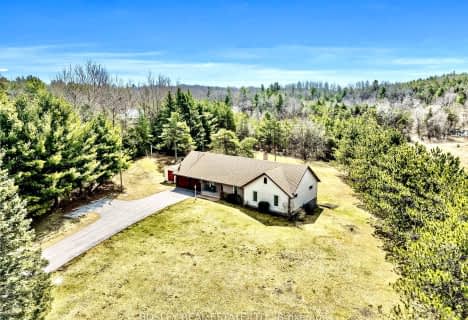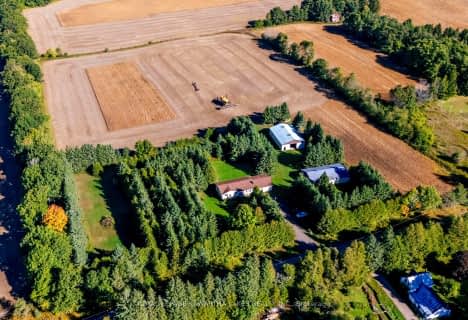Car-Dependent
- Almost all errands require a car.
Somewhat Bikeable
- Almost all errands require a car.

Kirby Centennial Public School
Elementary: PublicOrono Public School
Elementary: PublicThe Pines Senior Public School
Elementary: PublicGrandview Public School
Elementary: PublicRolling Hills Public School
Elementary: PublicHarold Longworth Public School
Elementary: PublicCentre for Individual Studies
Secondary: PublicClarke High School
Secondary: PublicCourtice Secondary School
Secondary: PublicClarington Central Secondary School
Secondary: PublicBowmanville High School
Secondary: PublicSt. Stephen Catholic Secondary School
Secondary: Catholic-
Elliot Park
Hampton ON 15.42km -
Harvest Community Park
Millbrook ON L0A 1G0 15.43km -
Millbrook Fair
Millbrook ON 15.48km
-
TD Bank Financial Group
570 Longworth Ave, Bowmanville ON L1C 0H4 17.08km -
BMO Bank of Montreal
243 King St E, Bowmanville ON L1C 3X1 18.85km -
President's Choice Financial ATM
243 King St E, Bowmanville ON L1C 3X1 18.85km










