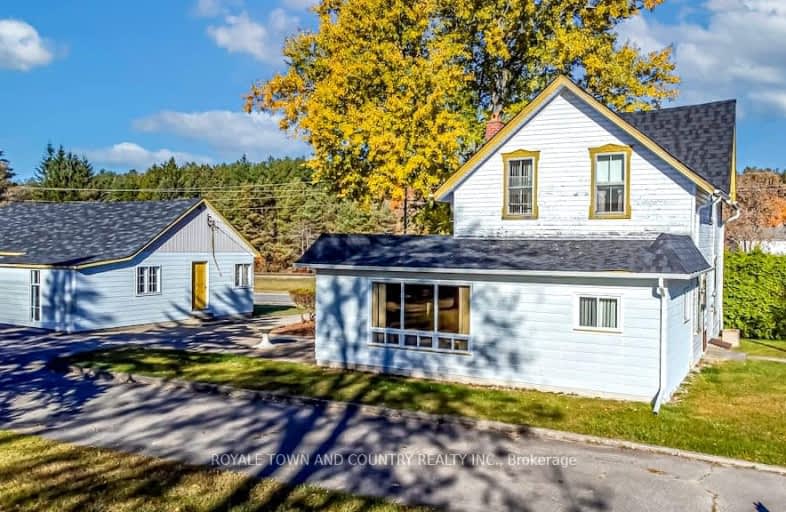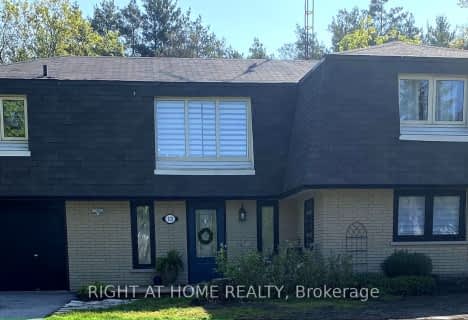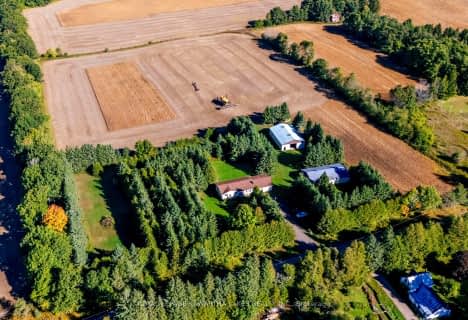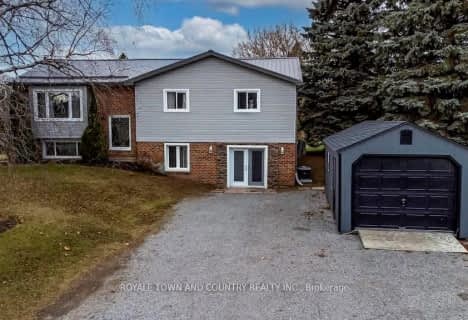Car-Dependent
- Most errands require a car.
Somewhat Bikeable
- Most errands require a car.

Kirby Centennial Public School
Elementary: PublicOrono Public School
Elementary: PublicEnniskillen Public School
Elementary: PublicThe Pines Senior Public School
Elementary: PublicGrandview Public School
Elementary: PublicRolling Hills Public School
Elementary: PublicCentre for Individual Studies
Secondary: PublicClarke High School
Secondary: PublicCourtice Secondary School
Secondary: PublicClarington Central Secondary School
Secondary: PublicBowmanville High School
Secondary: PublicSt. Stephen Catholic Secondary School
Secondary: Catholic-
Long Sault Conservation Area
9293 Woodley Rd, Hampton ON L0B 1J0 10.62km -
Orono Park: Address, Phone Number
Clarington ON 14.08km -
Elliot Park
Hampton ON 17.19km
-
TD Bank
1475 Hwy 7A, Bethany ON L0A 1A0 10.47km -
TD Canada Trust ATM
570 Longworth Ave, Bowmanville ON L1C 0H4 19.37km -
President's Choice Financial ATM
243 King St E, Bowmanville ON L1C 3X1 21.19km










