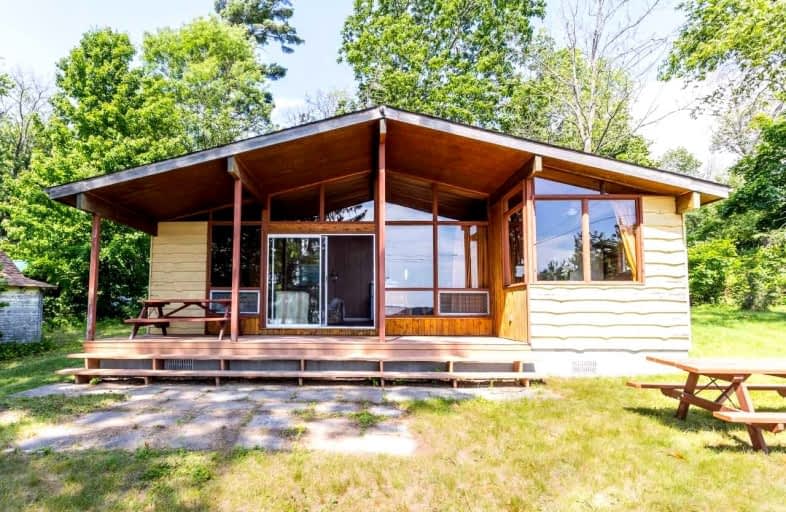Sold on Aug 05, 2022
Note: Property is not currently for sale or for rent.

-
Type: Cottage
-
Style: Bungalow
-
Size: 700 sqft
-
Lot Size: 99.02 x 213.29 Feet
-
Age: 51-99 years
-
Taxes: $4,226 per year
-
Days on Site: 24 Days
-
Added: Jul 12, 2022 (3 weeks on market)
-
Updated:
-
Last Checked: 2 months ago
-
MLS®#: X5696829
-
Listed By: Coldwell banker - r.m.r. real estate, brokerage
Dreaming Of Owning Waterfront? Look No Further Than This Well-Loved Family Cottage.Located On Beautiful Cameron Lake In Fenelon Falls.This Rare Find Features A Shallow Sandy Waterfront,Fishing,Hiking,Water Sports And A Beautiful Westerly View.Enjoy Breathtaking Sunsets From Your Dock In This Tranquil Setting Just Minutes From The Quaint Town Of Fenelon Falls.Stroll By The Locks And Visit The Many Pubs Before Returning To Your Oasis By The Lake.
Extras
Two (2) Cottages On The Property,Second Cottage As Is - Needs Work Existing Survey Available.Newer Cottage Built In Early 1970'S.Appliances As Is.Antique Findley Stove In The Family Room - Not Functional.
Property Details
Facts for 36 Walnut Street, Kawartha Lakes
Status
Days on Market: 24
Last Status: Sold
Sold Date: Aug 05, 2022
Closed Date: Aug 29, 2022
Expiry Date: Nov 12, 2022
Sold Price: $775,000
Unavailable Date: Aug 05, 2022
Input Date: Jul 14, 2022
Property
Status: Sale
Property Type: Cottage
Style: Bungalow
Size (sq ft): 700
Age: 51-99
Area: Kawartha Lakes
Community: Fenelon Falls
Availability Date: Flexible
Inside
Bedrooms: 3
Bathrooms: 1
Kitchens: 1
Rooms: 5
Den/Family Room: Yes
Air Conditioning: None
Fireplace: No
Washrooms: 1
Utilities
Electricity: Yes
Gas: No
Cable: No
Telephone: Yes
Building
Basement: None
Heat Type: Baseboard
Heat Source: Electric
Exterior: Wood
Energy Certificate: N
Water Supply Type: Lake/River
Water Supply: Other
Special Designation: Unknown
Parking
Driveway: Lane
Garage Type: None
Covered Parking Spaces: 8
Total Parking Spaces: 8
Fees
Tax Year: 2022
Tax Legal Description: Pt Lt 31 Con 11 Fenelon As In Vt84773;Kawartha Lak
Taxes: $4,226
Highlights
Feature: Beach
Feature: Clear View
Feature: Waterfront
Land
Cross Street: Northline Rd & Walnu
Municipality District: Kawartha Lakes
Fronting On: West
Parcel Number: 631580343
Pool: None
Sewer: Septic
Lot Depth: 213.29 Feet
Lot Frontage: 99.02 Feet
Acres: < .50
Zoning: Seasonal/Recreat
Waterfront: Direct
Water Body Name: Cameron
Water Body Type: Lake
Water Frontage: 30.18
Access To Property: Private Road
Water Features: Beachfront
Water Features: Boathouse
Shoreline: Clean
Shoreline: Sandy
Shoreline Allowance: Owned
Shoreline Exposure: W
Rural Services: Electrical
Rural Services: Garbage Pickup
Rural Services: Internet High Spd
Rural Services: Recycling Pckup
Rural Services: Telephone
Waterfront Accessory: Dry Boathouse-Single
Rooms
Room details for 36 Walnut Street, Kawartha Lakes
| Type | Dimensions | Description |
|---|---|---|
| Br Ground | 3.19 x 3.16 | Window, Closet, Cathedral Ceiling |
| 2nd Br Ground | 2.28 x 3.20 | Window, Closet |
| 3rd Br Ground | 2.28 x 3.19 | Window, Closet |
| Kitchen Ground | 2.28 x 5.98 | Window, W/O To Yard, Eat-In Kitchen |
| Family Ground | 4.13 x 6.69 | West View, W/O To Deck, Cathedral Ceiling |
| Bathroom Ground | 1.51 x 2.12 | 4 Pc Bath, Window |
| XXXXXXXX | XXX XX, XXXX |
XXXX XXX XXXX |
$XXX,XXX |
| XXX XX, XXXX |
XXXXXX XXX XXXX |
$XXX,XXX |
| XXXXXXXX XXXX | XXX XX, XXXX | $775,000 XXX XXXX |
| XXXXXXXX XXXXXX | XXX XX, XXXX | $999,780 XXX XXXX |

Fenelon Twp Public School
Elementary: PublicRidgewood Public School
Elementary: PublicDunsford District Elementary School
Elementary: PublicLady Mackenzie Public School
Elementary: PublicBobcaygeon Public School
Elementary: PublicLangton Public School
Elementary: PublicSt. Thomas Aquinas Catholic Secondary School
Secondary: CatholicBrock High School
Secondary: PublicFenelon Falls Secondary School
Secondary: PublicCrestwood Secondary School
Secondary: PublicLindsay Collegiate and Vocational Institute
Secondary: PublicI E Weldon Secondary School
Secondary: Public

