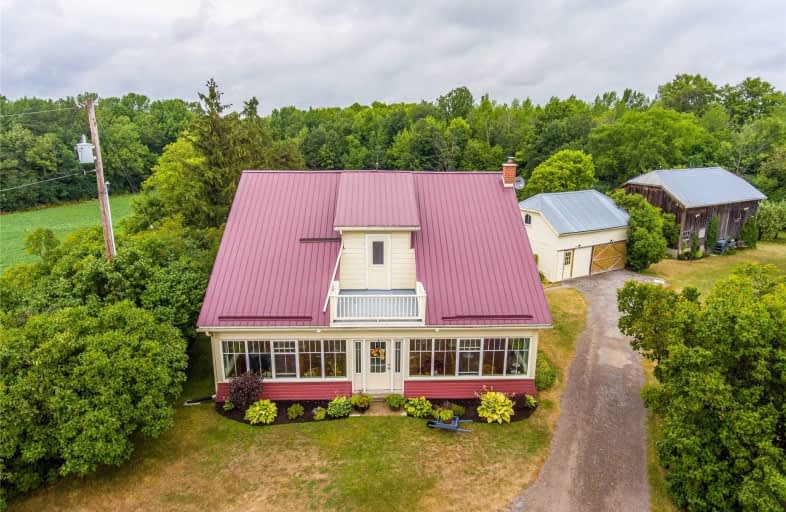Sold on Sep 25, 2019
Note: Property is not currently for sale or for rent.

-
Type: Detached
-
Style: 2-Storey
-
Lot Size: 23 x 0 Acres
-
Age: 100+ years
-
Taxes: $2,300 per year
-
Days on Site: 49 Days
-
Added: Sep 26, 2019 (1 month on market)
-
Updated:
-
Last Checked: 2 months ago
-
MLS®#: X4540070
-
Listed By: Royal lepage kawartha lakes realty inc., brokerage
Welcome To The Country! Immaculate 4 Bedrm 2 Bathrm Farm House Built In 1870 Located On 23 Acres With 15 Workable Acres. This Home Boasts: Large Kit/Din Rm Combo, Living Rm Shows Character Of Original Tin Ceiling & Original Hardwood Floors, Office, M/F Bedrm With 3 Pc Ensuite & Laundry Closet All On Main Level. 3 Bedrms Upstairs With A 4 Pc Semi-Ensuite. Enclosed Front Porch Surrounded By Windows To Enjoy Well-Manicured Yard & Gardens, Plus A Back Deck
Extras
Starry Summer Night! Steel Roof, Detached Garage With Work Bench & Storage. Potential In The Barn Is Endless! Located Just Outside Of Omemee For An Easy Commute To Lindsay Or Peterborough. All The Charm Of Yesteryear Just Waiting For You!
Property Details
Facts for 3663 Ontario 7, Kawartha Lakes
Status
Days on Market: 49
Last Status: Sold
Sold Date: Sep 25, 2019
Closed Date: Mar 27, 2020
Expiry Date: Dec 31, 2019
Sold Price: $764,000
Unavailable Date: Sep 25, 2019
Input Date: Aug 07, 2019
Property
Status: Sale
Property Type: Detached
Style: 2-Storey
Age: 100+
Area: Kawartha Lakes
Community: Omemee
Availability Date: Tbd
Assessment Amount: $273,500
Assessment Year: 2019
Inside
Bedrooms: 4
Bathrooms: 2
Kitchens: 1
Rooms: 9
Den/Family Room: Yes
Air Conditioning: None
Fireplace: No
Laundry Level: Main
Central Vacuum: N
Washrooms: 2
Utilities
Electricity: Yes
Gas: No
Cable: Available
Telephone: Available
Building
Basement: Unfinished
Heat Type: Forced Air
Heat Source: Propane
Exterior: Stucco/Plaster
Exterior: Vinyl Siding
Elevator: N
UFFI: No
Water Supply Type: Drilled Well
Water Supply: Well
Special Designation: Unknown
Other Structures: Barn
Parking
Driveway: Private
Garage Spaces: 1
Garage Type: Detached
Covered Parking Spaces: 10
Total Parking Spaces: 11
Fees
Tax Year: 2019
Tax Legal Description: Pt Sw 1/4 Lt 2 Con 4 Emily As In R150557; Cokl
Taxes: $2,300
Highlights
Feature: Level
Feature: School Bus Route
Land
Cross Street: Hwy 7/Heights Rd
Municipality District: Kawartha Lakes
Fronting On: East
Parcel Number: 63255012
Pool: None
Sewer: Septic
Lot Frontage: 23 Acres
Acres: 10-24.99
Zoning: A1
Farm: Hobby
Waterfront: None
Additional Media
- Virtual Tour: https://youtu.be/A-wJMETPfDg
Rooms
Room details for 3663 Ontario 7, Kawartha Lakes
| Type | Dimensions | Description |
|---|---|---|
| Kitchen Main | 6.98 x 5.45 | Combined W/Dining, Vinyl Floor, W/O To Deck |
| Living Main | 5.18 x 3.69 | Hardwood Floor, W/O To Deck |
| Br Main | 3.93 x 4.30 | Hardwood Floor, Ensuite Bath, Double Closet |
| Office Main | 3.96 x 2.93 | Hardwood Floor |
| Br 2nd | 3.11 x 3.69 | Laminate, Double Closet |
| Br 2nd | 2.96 x 3.69 | Laminate |
| Master 2nd | 3.96 x 3.78 | Laminate, Semi Ensuite, Double Closet |
| Other Bsmt | 6.43 x 7.22 | |
| Laundry Main | 0.64 x 1.86 | Vinyl Floor |

| XXXXXXXX | XXX XX, XXXX |
XXXX XXX XXXX |
$XXX,XXX |
| XXX XX, XXXX |
XXXXXX XXX XXXX |
$XXX,XXX |
| XXXXXXXX XXXX | XXX XX, XXXX | $764,000 XXX XXXX |
| XXXXXXXX XXXXXX | XXX XX, XXXX | $779,900 XXX XXXX |

North Cavan Public School
Elementary: PublicSt. Luke Catholic Elementary School
Elementary: CatholicScott Young Public School
Elementary: PublicLady Eaton Elementary School
Elementary: PublicRolling Hills Public School
Elementary: PublicJack Callaghan Public School
Elementary: PublicÉSC Monseigneur-Jamot
Secondary: CatholicSt. Thomas Aquinas Catholic Secondary School
Secondary: CatholicHoly Cross Catholic Secondary School
Secondary: CatholicCrestwood Secondary School
Secondary: PublicLindsay Collegiate and Vocational Institute
Secondary: PublicI E Weldon Secondary School
Secondary: Public
