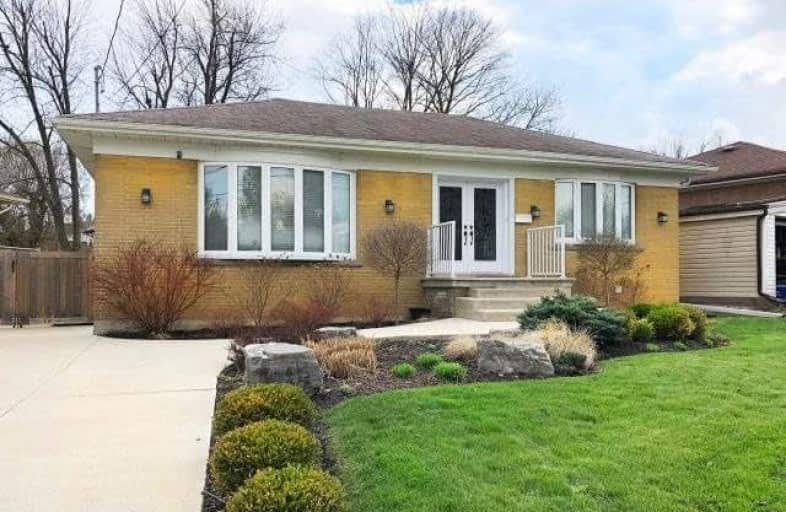Sold on May 25, 2018
Note: Property is not currently for sale or for rent.

-
Type: Detached
-
Style: Bungalow
-
Size: 700 sqft
-
Lot Size: 70 x 100 Feet
-
Age: 51-99 years
-
Taxes: $3,198 per year
-
Days on Site: 11 Days
-
Added: Sep 07, 2019 (1 week on market)
-
Updated:
-
Last Checked: 2 months ago
-
MLS®#: W4128183
-
Listed By: Comfree commonsense network, brokerage
Beautiful 3+1 Bdrm In Desirable Area Of Town Close To Schools, Parks And Walking Distance To Downtown And Go Train. Freshly Updated Kitchen And Stunning 4 Season Studio, Gas Heated In The Backyard (2017). Sep Entrance Leads To Newly Updated Basement W/ Kitchen And Additional Room. Nothing To Do But Move In And Enjoy! **Extras** 5 Car Concrete Drive, S/S Appliances+Wash/Dryer (2017), Professionally Landscaped, H20 Heater Owned.
Property Details
Facts for 47 Ewing Street, Halton Hills
Status
Days on Market: 11
Last Status: Sold
Sold Date: May 25, 2018
Closed Date: Aug 31, 2018
Expiry Date: Sep 13, 2018
Sold Price: $669,000
Unavailable Date: May 25, 2018
Input Date: May 14, 2018
Prior LSC: Listing with no contract changes
Property
Status: Sale
Property Type: Detached
Style: Bungalow
Size (sq ft): 700
Age: 51-99
Area: Halton Hills
Community: Georgetown
Availability Date: 60_90
Inside
Bedrooms: 3
Bedrooms Plus: 1
Bathrooms: 2
Kitchens: 1
Kitchens Plus: 1
Rooms: 5
Den/Family Room: Yes
Air Conditioning: Central Air
Fireplace: No
Laundry Level: Lower
Central Vacuum: N
Washrooms: 2
Building
Basement: Finished
Heat Type: Forced Air
Heat Source: Gas
Exterior: Brick
Water Supply: Municipal
Special Designation: Unknown
Parking
Driveway: Private
Garage Type: None
Covered Parking Spaces: 5
Total Parking Spaces: 5
Fees
Tax Year: 2017
Tax Legal Description: Lt 10, Pl 501 ; S/T 41987 Town Of Halton Hills
Taxes: $3,198
Land
Cross Street: Highway 7 Turn East
Municipality District: Halton Hills
Fronting On: South
Pool: None
Sewer: Sewers
Lot Depth: 100 Feet
Lot Frontage: 70 Feet
Acres: < .50
Rooms
Room details for 47 Ewing Street, Halton Hills
| Type | Dimensions | Description |
|---|---|---|
| Master Main | 2.69 x 4.04 | |
| 2nd Br Main | 2.95 x 3.48 | |
| 3rd Br Main | 2.79 x 3.51 | |
| Kitchen Main | 2.74 x 3.66 | |
| Living Main | 3.40 x 6.25 | |
| Family Bsmt | 4.32 x 9.40 | |
| Kitchen Bsmt | 2.74 x 3.12 | |
| Office Bsmt | 2.54 x 3.58 |
| XXXXXXXX | XXX XX, XXXX |
XXXX XXX XXXX |
$XXX,XXX |
| XXX XX, XXXX |
XXXXXX XXX XXXX |
$XXX,XXX | |
| XXXXXXXX | XXX XX, XXXX |
XXXXXXX XXX XXXX |
|
| XXX XX, XXXX |
XXXXXX XXX XXXX |
$XXX,XXX |
| XXXXXXXX XXXX | XXX XX, XXXX | $669,000 XXX XXXX |
| XXXXXXXX XXXXXX | XXX XX, XXXX | $665,000 XXX XXXX |
| XXXXXXXX XXXXXXX | XXX XX, XXXX | XXX XXXX |
| XXXXXXXX XXXXXX | XXX XX, XXXX | $665,000 XXX XXXX |

Joseph Gibbons Public School
Elementary: PublicHarrison Public School
Elementary: PublicGlen Williams Public School
Elementary: PublicPark Public School
Elementary: PublicStewarttown Middle School
Elementary: PublicHoly Cross Catholic School
Elementary: CatholicJean Augustine Secondary School
Secondary: PublicGary Allan High School - Halton Hills
Secondary: PublicActon District High School
Secondary: PublicChrist the King Catholic Secondary School
Secondary: CatholicGeorgetown District High School
Secondary: PublicSt Edmund Campion Secondary School
Secondary: Catholic- 2 bath
- 3 bed
149 Delrex Boulevard, Halton Hills, Ontario • L7G 4E1 • Georgetown



