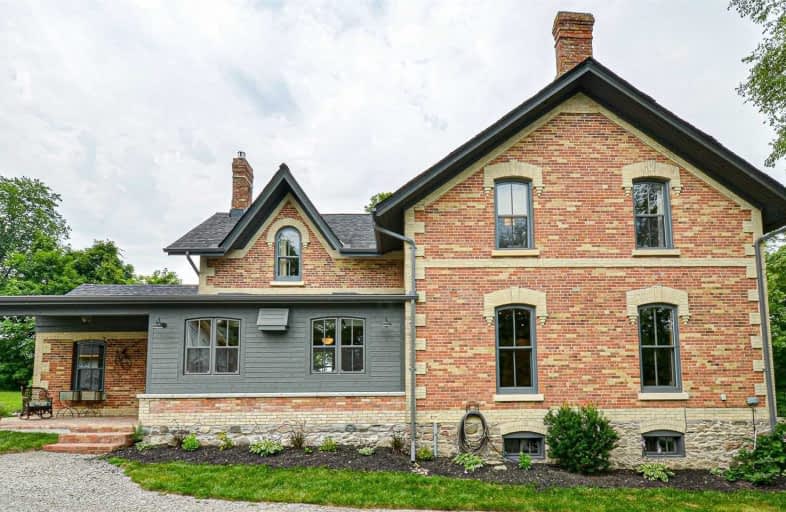Sold on Aug 13, 2021
Note: Property is not currently for sale or for rent.

-
Type: Farm
-
Style: 2-Storey
-
Size: 3000 sqft
-
Lot Size: 1528 x 1964 Acres
-
Age: 100+ years
-
Taxes: $5,177 per year
-
Days on Site: 23 Days
-
Added: Jul 21, 2021 (3 weeks on market)
-
Updated:
-
Last Checked: 3 months ago
-
MLS®#: X5317466
-
Listed By: Mincom plus realty inc., brokerage
The Needle In The Haystack! Meticulously Restored C1878 Farmhouse On 100 Plus Acres With Private Sturgeon Lake Waterfront In The Kawarthas, Minutes To Restaurants And Shops. This 4 Bedroom, 2.5 Bath Home Is A Stunning Blend Of Old World Charm And Thoughtful Renovation. Beauty And Function Combined! There's All The Pretty Stuff: Custom Cabinetry, Millwork, Herringbone Floors In Kitchen, Granite Counters, Onyx Island..... Full Write Up In Docs.
Extras
Incls: Built-In Microwave, Dishwasher, Dryer, Freezer, Garage Door Opener, Gas Stove, Range Hood, Fridge, Smoke Detector, Washer, Window Coverings, Wine Cooler, 2 Generators For House And Barn, Electric Oven Range, All Tv's & Mounts.
Property Details
Facts for 37 Blythe Shore Road, Kawartha Lakes
Status
Days on Market: 23
Last Status: Sold
Sold Date: Aug 13, 2021
Closed Date: Nov 30, 2021
Expiry Date: Nov 30, 2021
Sold Price: $2,700,000
Unavailable Date: Aug 13, 2021
Input Date: Jul 23, 2021
Property
Status: Sale
Property Type: Farm
Style: 2-Storey
Size (sq ft): 3000
Age: 100+
Area: Kawartha Lakes
Community: Fenelon Falls
Availability Date: 30+
Inside
Bedrooms: 4
Bathrooms: 3
Kitchens: 1
Rooms: 12
Den/Family Room: No
Air Conditioning: Central Air
Fireplace: Yes
Laundry Level: Main
Washrooms: 3
Utilities
Electricity: Yes
Gas: No
Cable: No
Telephone: Available
Building
Basement: Part Bsmt
Basement 2: Unfinished
Heat Type: Forced Air
Heat Source: Propane
Exterior: Brick
Elevator: N
Energy Certificate: N
Green Verification Status: N
Water Supply Type: Drilled Well
Water Supply: Well
Physically Handicapped-Equipped: N
Special Designation: Unknown
Other Structures: Barn
Other Structures: Workshop
Retirement: N
Parking
Driveway: Private
Garage Spaces: 2
Garage Type: Detached
Covered Parking Spaces: 8
Total Parking Spaces: 10
Fees
Tax Year: 2021
Tax Legal Description: Pt Lt 15-16 Con 11 Fenelon; Pt Rdal Btn Lt 15 & 16
Taxes: $5,177
Highlights
Feature: Lake Access
Feature: Level
Feature: Rolling
Land
Cross Street: Sturgeon Pt Rd/Blyth
Municipality District: Kawartha Lakes
Fronting On: South
Parcel Number: 631460435
Pool: None
Sewer: Septic
Lot Depth: 1964 Acres
Lot Frontage: 1528 Acres
Lot Irregularities: Lot Size From Survey-
Acres: 100+
Zoning: A1 & Lsr-1
Farm: Mixed Use
Waterfront: Direct
Water Body Name: Sturgeon
Water Body Type: Lake
Water Frontage: 21.3
Access To Property: Yr Rnd Municpal Rd
Water Features: Dock
Water Features: Trent System
Shoreline: Rocky
Shoreline: Sandy
Shoreline Exposure: W
Rural Services: Electrical
Rural Services: Garbage Pickup
Rural Services: Recycling Pckup
Water Delivery Features: Water Treatmnt
Additional Media
- Virtual Tour: https://youtu.be/ORCmw_Z5hUI
Rooms
Room details for 37 Blythe Shore Road, Kawartha Lakes
| Type | Dimensions | Description |
|---|---|---|
| Mudroom Main | 1.52 x 3.68 | Double Closet |
| Laundry Main | 2.79 x 2.62 | W/O To Deck |
| Kitchen Main | 3.58 x 5.79 | Skylight, Centre Island, B/I Appliances |
| Breakfast Main | 3.28 x 4.62 | W/O To Deck |
| Living Main | 3.05 x 4.47 | Fireplace |
| Dining Main | 3.96 x 6.17 | |
| Media/Ent Main | 3.94 x 4.88 | |
| Library Main | 2.62 x 3.86 | B/I Bookcase, B/I Desk |
| Master 2nd | 4.24 x 4.93 | W/I Closet |
| Br 2nd | 2.82 x 4.06 | Hardwood Floor |
| Br 2nd | 3.56 x 3.94 | Hardwood Floor |
| Br 2nd | 4.01 x 3.48 | Hardwood Floor |

| XXXXXXXX | XXX XX, XXXX |
XXXX XXX XXXX |
$X,XXX,XXX |
| XXX XX, XXXX |
XXXXXX XXX XXXX |
$X,XXX,XXX | |
| XXXXXXXX | XXX XX, XXXX |
XXXX XXX XXXX |
$X,XXX,XXX |
| XXX XX, XXXX |
XXXXXX XXX XXXX |
$X,XXX,XXX |
| XXXXXXXX XXXX | XXX XX, XXXX | $2,700,000 XXX XXXX |
| XXXXXXXX XXXXXX | XXX XX, XXXX | $2,999,900 XXX XXXX |
| XXXXXXXX XXXX | XXX XX, XXXX | $1,325,000 XXX XXXX |
| XXXXXXXX XXXXXX | XXX XX, XXXX | $1,300,000 XXX XXXX |

Fenelon Twp Public School
Elementary: PublicQueen Victoria Public School
Elementary: PublicSt. John Paul II Catholic Elementary School
Elementary: CatholicDunsford District Elementary School
Elementary: PublicParkview Public School
Elementary: PublicLangton Public School
Elementary: PublicSt. Thomas Aquinas Catholic Secondary School
Secondary: CatholicBrock High School
Secondary: PublicFenelon Falls Secondary School
Secondary: PublicCrestwood Secondary School
Secondary: PublicLindsay Collegiate and Vocational Institute
Secondary: PublicI E Weldon Secondary School
Secondary: Public- 3 bath
- 4 bed
313 Rabys Shore Drive, Kawartha Lakes, Ontario • K0M 1N0 • Fenelon Falls


