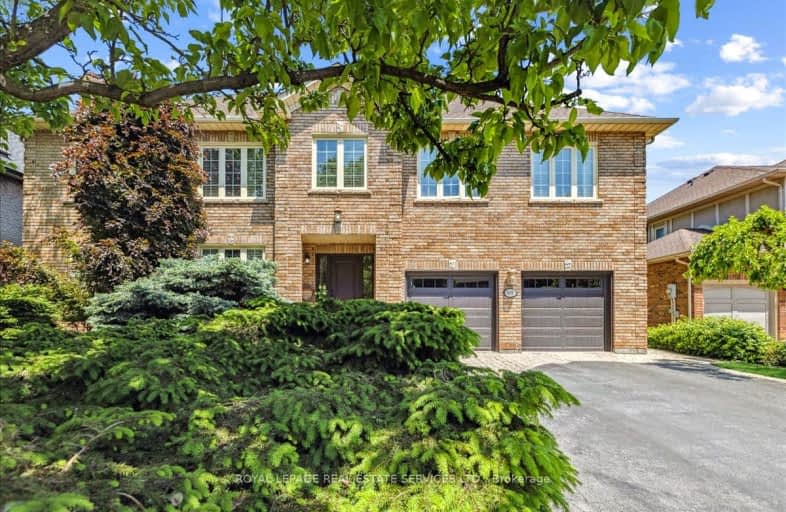Car-Dependent
- Almost all errands require a car.
Some Transit
- Most errands require a car.
Bikeable
- Some errands can be accomplished on bike.

St Johns School
Elementary: CatholicAbbey Lane Public School
Elementary: PublicSt Matthew's School
Elementary: CatholicSt. Teresa of Calcutta Elementary School
Elementary: CatholicRiver Oaks Public School
Elementary: PublicWest Oak Public School
Elementary: PublicGary Allan High School - Oakville
Secondary: PublicGary Allan High School - STEP
Secondary: PublicAbbey Park High School
Secondary: PublicSt Ignatius of Loyola Secondary School
Secondary: CatholicHoly Trinity Catholic Secondary School
Secondary: CatholicWhite Oaks High School
Secondary: Public-
The Original Six Line Pub
1500 Sixth Line, Oakville, ON L6H 2P2 2km -
The Stout Monk
478 Dundas Street W, #1, Oakville, ON L6H 6Y3 2.2km -
Chuck's Roadhouse Bar and Grill
379 Speers Road, Oakville, ON L6K 3T2 2.66km
-
Starbucks
223 North Service Road W, Oakville, ON L6M 3R2 1.7km -
Starbucks
215 North Service Road West, Oakville, ON L6M 3R2 1.76km -
Tim Hortons
1500 Upper Middle Road W, Oakville, ON L6M 3G3 1.91km
-
Pharmasave
1500 Upper Middle Road West, Oakville, ON L6M 3G5 1.85km -
Shoppers Drug Mart
478 Dundas St W, Oakville, ON L6H 6Y3 2.09km -
Shoppers Drug Mart
2501 Third Line, Building B, Oakville, ON L6M 5A9 2.77km
-
Monastery Bakery & Delicatessen
1133 Monastery Drive, Oakville, ON L6M 2A3 0.61km -
Pizza Nova
1133 Monastery Dr, Oakville, ON L6M 2A3 0.66km -
Gino's Pizza
1131 Nottinghill Gate, Oakville, ON L6M 1K5 1.18km
-
Queenline Centre
1540 North Service Rd W, Oakville, ON L6M 4A1 2.6km -
Oakville Place
240 Leighland Ave, Oakville, ON L6H 3H6 3.27km -
Upper Oakville Shopping Centre
1011 Upper Middle Road E, Oakville, ON L6H 4L2 4.37km
-
Metro
1A-280 North Service Road W, Oakville, ON L6M 2S2 1.58km -
Sobeys
1500 Upper Middle Road W, Oakville, ON L6M 3G3 1.85km -
Healthy Planet West Oakville
210 North Service Rd W, Oakville, ON L6M 2Y2 1.87km
-
LCBO
321 Cornwall Drive, Suite C120, Oakville, ON L6J 7Z5 3.81km -
LCBO
251 Oak Walk Dr, Oakville, ON L6H 6M3 3.92km -
The Beer Store
1011 Upper Middle Road E, Oakville, ON L6H 4L2 4.37km
-
Dorval Petro Canada
1123 Dorval Drive, Oakville, ON L6M 3H9 1.61km -
Abbey Air Home Services by Enercare
1200 South Service Road, Unit 1, Oakville, ON L6L 5T7 1.89km -
Circle K
1499 Upper Middle Road W, Oakville, ON L6L 4A7 1.99km
-
Film.Ca Cinemas
171 Speers Road, Unit 25, Oakville, ON L6K 3W8 2.79km -
Cineplex Cinemas
3531 Wyecroft Road, Oakville, ON L6L 0B7 6.62km -
Five Drive-In Theatre
2332 Ninth Line, Oakville, ON L6H 7G9 6.68km
-
White Oaks Branch - Oakville Public Library
1070 McCraney Street E, Oakville, ON L6H 2R6 2.37km -
Oakville Public Library
1274 Rebecca Street, Oakville, ON L6L 1Z2 4.21km -
Oakville Public Library - Central Branch
120 Navy Street, Oakville, ON L6J 2Z4 4.4km
-
Oakville Trafalgar Memorial Hospital
3001 Hospital Gate, Oakville, ON L6M 0L8 3.25km -
Oakville Hospital
231 Oak Park Boulevard, Oakville, ON L6H 7S8 3.7km -
Abbey Medical Centre
1131 Nottinghill Gate, Suite 201, Oakville, ON L6M 1K5 1.18km
-
Heritage Way Park
Oakville ON 2.5km -
Trafalgar Memorial Park
Central Park Dr. & Oak Park Drive, Oakville ON 3.38km -
Holton Heights Park
1315 Holton Heights Dr, Oakville ON 3.87km
-
TD Bank Financial Group
1424 Upper Middle Rd W, Oakville ON L6M 3G3 1.73km -
RBC Royal Bank
2501 3rd Line (Dundas St W), Oakville ON L6M 5A9 2.83km -
TD Bank Financial Group
321 Iroquois Shore Rd, Oakville ON L6H 1M3 3.46km
- 7 bath
- 6 bed
- 5000 sqft
127 Mayfield Drive, Oakville, Ontario • L6H 1K6 • 1003 - CP College Park





