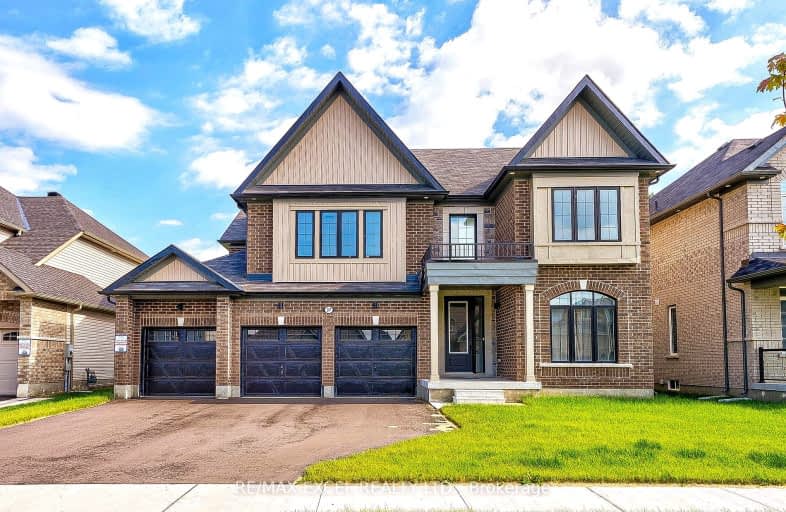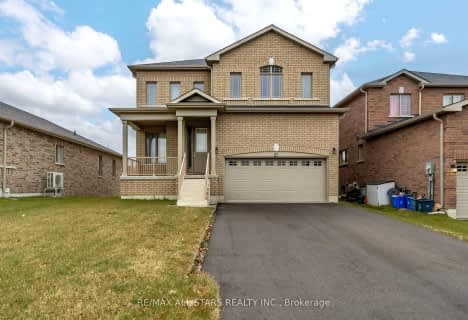Car-Dependent
- Almost all errands require a car.
19
/100
Somewhat Bikeable
- Most errands require a car.
32
/100

Alexandra Public School
Elementary: Public
1.64 km
St. John Paul II Catholic Elementary School
Elementary: Catholic
0.97 km
Central Senior School
Elementary: Public
2.02 km
Parkview Public School
Elementary: Public
0.93 km
St. Dominic Catholic Elementary School
Elementary: Catholic
3.12 km
Leslie Frost Public School
Elementary: Public
2.31 km
St. Thomas Aquinas Catholic Secondary School
Secondary: Catholic
4.35 km
Brock High School
Secondary: Public
24.42 km
Fenelon Falls Secondary School
Secondary: Public
18.34 km
Lindsay Collegiate and Vocational Institute
Secondary: Public
1.97 km
I E Weldon Secondary School
Secondary: Public
3.71 km
Port Perry High School
Secondary: Public
33.23 km
-
Elgin Park
Lindsay ON 0.87km -
Northlin Park
Lindsay ON 0.94km -
Old Mill Park
16 Kent St W, Lindsay ON K9V 2Y1 2.55km
-
CIBC
153 Angeline St N, Lindsay ON K9V 4X3 1.04km -
Scotiabank
55 Angeline St N, Lindsay ON K9V 5B7 1.52km -
Scotiabank
363 Kent St W, Lindsay ON K9V 2Z7 2.15km














