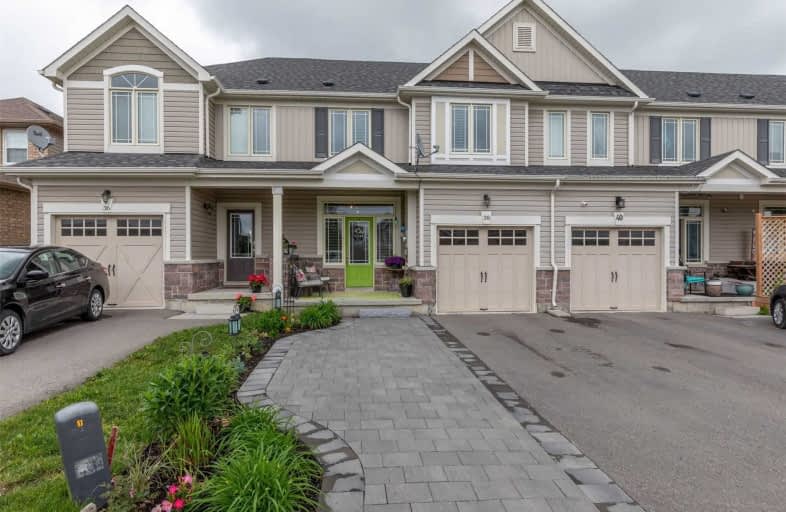
3D Walkthrough

St. Mary Catholic Elementary School
Elementary: Catholic
1.36 km
King Albert Public School
Elementary: Public
0.80 km
Alexandra Public School
Elementary: Public
1.50 km
Central Senior School
Elementary: Public
0.95 km
St. Dominic Catholic Elementary School
Elementary: Catholic
1.18 km
Leslie Frost Public School
Elementary: Public
0.76 km
St. Thomas Aquinas Catholic Secondary School
Secondary: Catholic
1.53 km
Brock High School
Secondary: Public
25.77 km
Fenelon Falls Secondary School
Secondary: Public
20.79 km
Lindsay Collegiate and Vocational Institute
Secondary: Public
0.98 km
I E Weldon Secondary School
Secondary: Public
2.62 km
Port Perry High School
Secondary: Public
31.76 km




