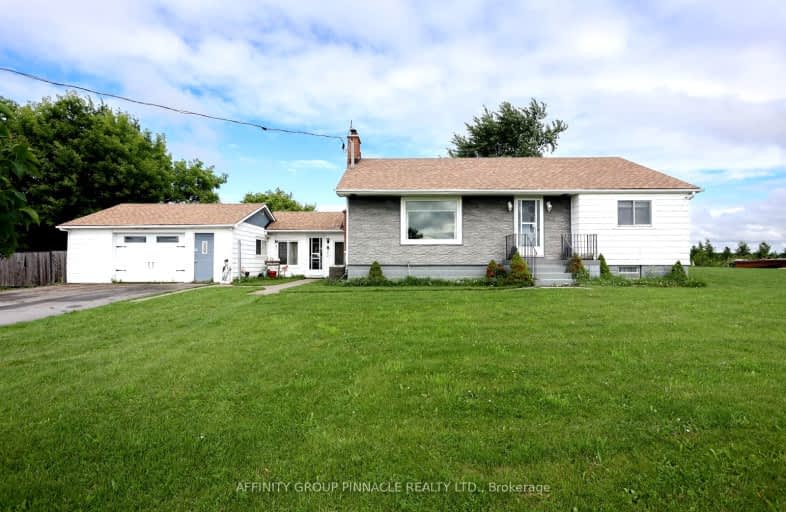Car-Dependent
- Almost all errands require a car.
0
/100
Somewhat Bikeable
- Almost all errands require a car.
19
/100

Fenelon Twp Public School
Elementary: Public
2.76 km
Alexandra Public School
Elementary: Public
7.36 km
St. John Paul II Catholic Elementary School
Elementary: Catholic
6.13 km
Central Senior School
Elementary: Public
7.87 km
Parkview Public School
Elementary: Public
6.78 km
Leslie Frost Public School
Elementary: Public
8.24 km
St. Thomas Aquinas Catholic Secondary School
Secondary: Catholic
10.28 km
Brock High School
Secondary: Public
24.03 km
Fenelon Falls Secondary School
Secondary: Public
13.07 km
Lindsay Collegiate and Vocational Institute
Secondary: Public
7.84 km
I E Weldon Secondary School
Secondary: Public
8.49 km
Port Perry High School
Secondary: Public
37.69 km




