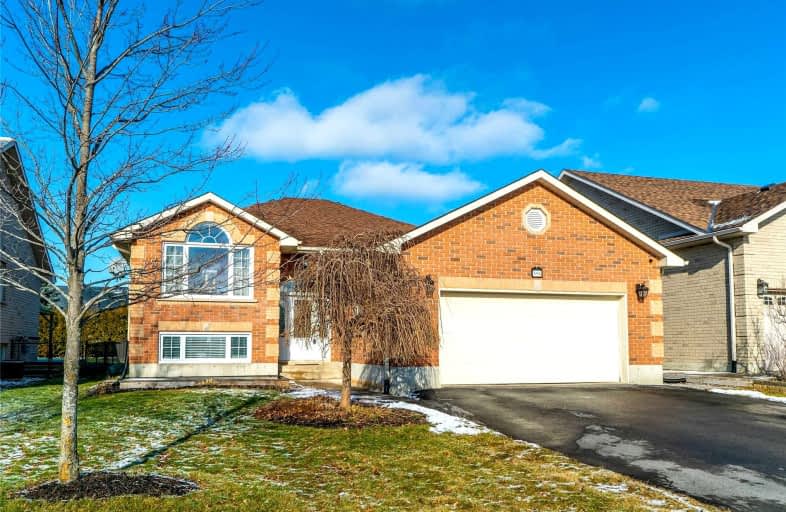
Car-Dependent
- Almost all errands require a car.
Somewhat Bikeable
- Most errands require a car.

King Albert Public School
Elementary: PublicAlexandra Public School
Elementary: PublicCentral Senior School
Elementary: PublicParkview Public School
Elementary: PublicSt. Dominic Catholic Elementary School
Elementary: CatholicLeslie Frost Public School
Elementary: PublicSt. Thomas Aquinas Catholic Secondary School
Secondary: CatholicBrock High School
Secondary: PublicFenelon Falls Secondary School
Secondary: PublicLindsay Collegiate and Vocational Institute
Secondary: PublicI E Weldon Secondary School
Secondary: PublicPort Perry High School
Secondary: Public-
Elgin Park
Lindsay ON 2.33km -
Lilac Gardens of Lindsay
Lindsay ON 2.5km -
Old Mill Park
16 Kent St W, Lindsay ON K9V 2Y1 2.6km
-
Laurentian Bank of Canada
401 Kent St W, Lindsay ON K9V 4Z1 0.68km -
BMO Bank of Montreal
401 Kent St W, Lindsay ON K9V 4Z1 0.68km -
CIBC
433 Kent St W, Lindsay ON K9V 6C3 0.79km
- 2 bath
- 5 bed
- 1500 sqft
21 Sussex Street North, Kawartha Lakes, Ontario • K9V 4H3 • Lindsay
- 2 bath
- 4 bed
- 1500 sqft
48 Cambridge Street South, Kawartha Lakes, Ontario • K9V 3B8 • Lindsay













