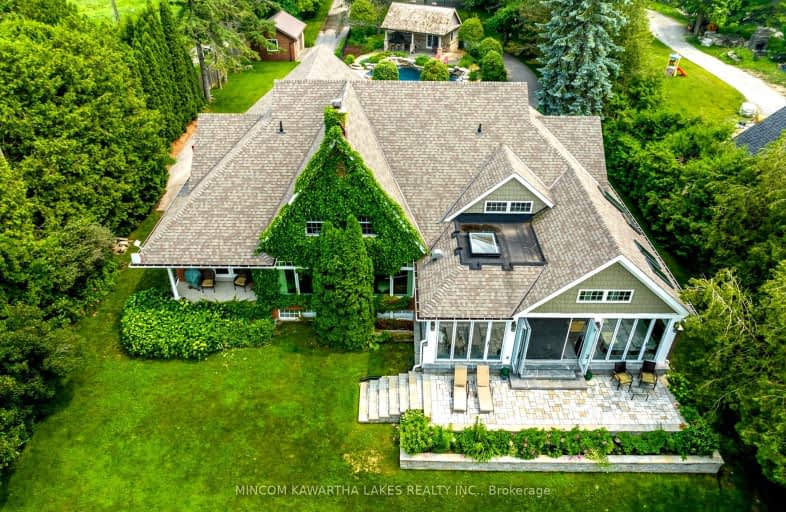Car-Dependent
- Almost all errands require a car.
4
/100
Somewhat Bikeable
- Almost all errands require a car.
24
/100

Fenelon Twp Public School
Elementary: Public
5.01 km
Alexandra Public School
Elementary: Public
9.46 km
Queen Victoria Public School
Elementary: Public
9.21 km
St. John Paul II Catholic Elementary School
Elementary: Catholic
8.40 km
Dunsford District Elementary School
Elementary: Public
5.42 km
Langton Public School
Elementary: Public
9.51 km
St. Thomas Aquinas Catholic Secondary School
Secondary: Catholic
12.33 km
Brock High School
Secondary: Public
30.07 km
Fenelon Falls Secondary School
Secondary: Public
10.39 km
Crestwood Secondary School
Secondary: Public
31.43 km
Lindsay Collegiate and Vocational Institute
Secondary: Public
10.07 km
I E Weldon Secondary School
Secondary: Public
9.00 km
-
Elgin Park
Lindsay ON 9.21km -
Old Mill Park
16 Kent St W, Lindsay ON K9V 2Y1 9.48km -
Lilac Gardens of Lindsay
Lindsay ON 11.06km
-
CIBC
153 Angeline St N, Lindsay ON K9V 4X3 9.59km -
CIBC
66 Kent St W, Lindsay ON K9V 2Y2 9.68km -
TD Bank Financial Group
81 Kent St W, Lindsay ON K9V 2Y3 9.73km


