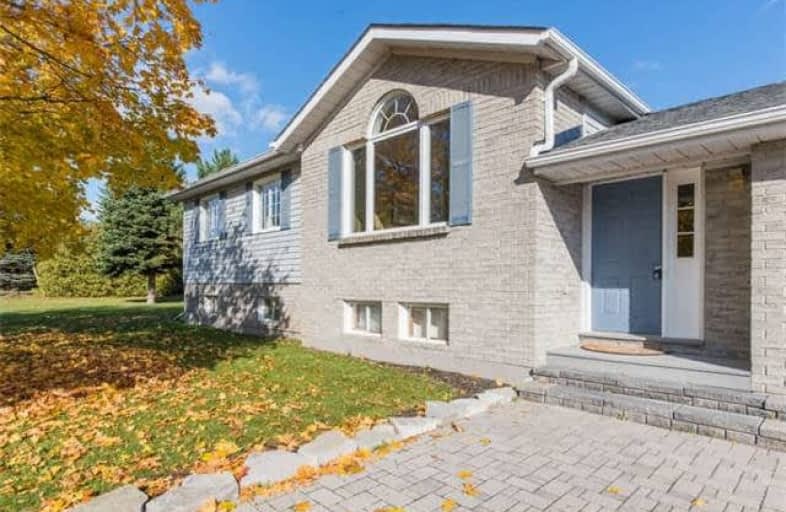Sold on Mar 22, 2018
Note: Property is not currently for sale or for rent.

-
Type: Detached
-
Style: Bungalow
-
Lot Size: 207.55 x 0 Feet
-
Age: No Data
-
Taxes: $2,804 per year
-
Days on Site: 10 Days
-
Added: Sep 07, 2019 (1 week on market)
-
Updated:
-
Last Checked: 3 months ago
-
MLS®#: X4064524
-
Listed By: Re/max all-stars realty inc., brokerage
Located Across From The Shores Of Lake Scugog On Washburn Island On A Massive Lot! Boat Launch Down The Street; Docking Privileges! Refreshed, Remodelled & Freshly Painted Bungalow; Updated Ensuite, Kitchen Counters, Lights, Main Floor Doors/Trim, Bathroom And Kitchen Windows' Roof Shingles (2016); Single Attached Garage With Direct Entry To House; Finished Family Room, Bedroom And Hobby Room In The Basement.
Extras
Start A Family Or Raise A Family Or Retire Here!! Great Neighborhood If You Like To Play In The Water All Year!! Include: Fridge,Stove, Washer,Dryer, Electric Light Fixtures
Property Details
Facts for 39 Pleasant View Crescent, Kawartha Lakes
Status
Days on Market: 10
Last Status: Sold
Sold Date: Mar 22, 2018
Closed Date: Apr 20, 2018
Expiry Date: Jun 22, 2018
Sold Price: $480,000
Unavailable Date: Mar 22, 2018
Input Date: Mar 12, 2018
Property
Status: Sale
Property Type: Detached
Style: Bungalow
Area: Kawartha Lakes
Community: Little Britain
Availability Date: Immediate
Inside
Bedrooms: 3
Bedrooms Plus: 1
Bathrooms: 2
Kitchens: 1
Rooms: 6
Den/Family Room: Yes
Air Conditioning: None
Fireplace: No
Laundry Level: Lower
Washrooms: 2
Utilities
Electricity: Yes
Gas: No
Cable: Available
Telephone: Yes
Building
Basement: Full
Basement 2: Part Fin
Heat Type: Baseboard
Heat Source: Electric
Exterior: Brick
Exterior: Vinyl Siding
Water Supply: Municipal
Special Designation: Unknown
Parking
Driveway: Private
Garage Spaces: 1
Garage Type: Attached
Covered Parking Spaces: 10
Total Parking Spaces: 11
Fees
Tax Year: 2017
Tax Legal Description: Con C Pt Lot 15 Pt Lot 16 Plan 499 Lot 140 **
Taxes: $2,804
Highlights
Feature: Lake Access
Feature: Lake/Pond
Feature: School Bus Route
Land
Cross Street: Washburn Island Rd/C
Municipality District: Kawartha Lakes
Fronting On: East
Pool: Abv Grnd
Sewer: Septic
Lot Frontage: 207.55 Feet
Lot Irregularities: Lot Shape Irregular
Acres: .50-1.99
Waterfront: None
Additional Media
- Virtual Tour: http://maddoxmedia.ca/39-pleasantview-crescent-little-britain/
Rooms
Room details for 39 Pleasant View Crescent, Kawartha Lakes
| Type | Dimensions | Description |
|---|---|---|
| Kitchen Main | 3.72 x 3.50 | Combined W/Dining, Ceramic Floor, B/I Dishwasher |
| Dining Main | 3.72 x 3.20 | Combined W/Kitchen, W/O To Deck, Ceramic Floor |
| Living Main | 4.50 x 5.50 | Hardwood Floor |
| Master Main | 3.70 x 4.10 | Broadloom, 3 Pc Ensuite, W/I Closet |
| 2nd Br Main | 3.53 x 3.56 | Broadloom, Closet |
| 3rd Br Main | 3.65 x 2.96 | Broadloom, Closet |
| Family Bsmt | 5.80 x 6.30 | Broadloom, Above Grade Window, L-Shaped Room |
| Br Bsmt | 4.20 x 3.00 | Broadloom, Above Grade Window |
| Other Bsmt | 5.35 x 2.76 | |
| Games Bsmt | 3.00 x 3.20 | Broadloom |
| XXXXXXXX | XXX XX, XXXX |
XXXX XXX XXXX |
$XXX,XXX |
| XXX XX, XXXX |
XXXXXX XXX XXXX |
$XXX,XXX | |
| XXXXXXXX | XXX XX, XXXX |
XXXXXXXX XXX XXXX |
|
| XXX XX, XXXX |
XXXXXX XXX XXXX |
$XXX,XXX |
| XXXXXXXX XXXX | XXX XX, XXXX | $480,000 XXX XXXX |
| XXXXXXXX XXXXXX | XXX XX, XXXX | $489,900 XXX XXXX |
| XXXXXXXX XXXXXXXX | XXX XX, XXXX | XXX XXXX |
| XXXXXXXX XXXXXX | XXX XX, XXXX | $489,900 XXX XXXX |

Dr George Hall Public School
Elementary: PublicCartwright Central Public School
Elementary: PublicMariposa Elementary School
Elementary: PublicSt. Dominic Catholic Elementary School
Elementary: CatholicLeslie Frost Public School
Elementary: PublicS A Cawker Public School
Elementary: PublicSt. Thomas Aquinas Catholic Secondary School
Secondary: CatholicBrock High School
Secondary: PublicLindsay Collegiate and Vocational Institute
Secondary: PublicI E Weldon Secondary School
Secondary: PublicPort Perry High School
Secondary: PublicMaxwell Heights Secondary School
Secondary: Public

