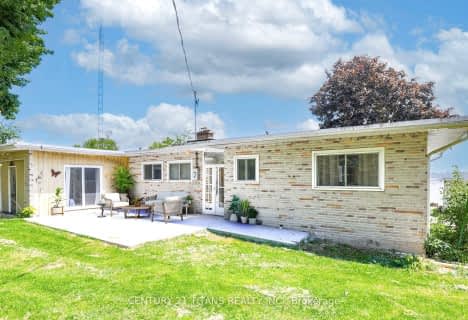Removed on Mar 26, 2019
Note: Property is not currently for sale or for rent.

-
Type: Detached
-
Style: Bungalow
-
Size: 3000 sqft
-
Lot Size: 122.16 x 259.02 Feet
-
Age: No Data
-
Taxes: $6,372 per year
-
Days on Site: 52 Days
-
Added: Feb 01, 2019 (1 month on market)
-
Updated:
-
Last Checked: 3 months ago
-
MLS®#: X4350048
-
Listed By: Sutton group-admiral realty inc., brokerage
Built By The Luxury Kawartha's Lake Builder! This Largest Custom Built Bungalow Backing On To The Ravine/Conservation Land Of The Lake Scugog & Private Adjacent Pond Offers One Of The Most Practical Layouts & 11 Ft Ceilings, 4 Car Garage W/Circular Driveway,About 3300 Sq/Ft On The Main Level & Additional Full Basement Space Of 3100 Sq/ Ft. Breathtaking & Unobstructed View Of The Backyard & Fruit Trees!
Extras
Fridge, Gas Stove, Dishwasher, Washing And Drying Machines, Garage Opener, All Existing Lights Fixtures And Windows Coverings.
Property Details
Facts for 39 Songbird Crescent, Kawartha Lakes
Status
Days on Market: 52
Last Status: Terminated
Sold Date: Jan 01, 0001
Closed Date: Jan 01, 0001
Expiry Date: Apr 02, 2019
Unavailable Date: Mar 26, 2019
Input Date: Feb 01, 2019
Property
Status: Sale
Property Type: Detached
Style: Bungalow
Size (sq ft): 3000
Area: Kawartha Lakes
Community: Janetville
Availability Date: 60/90/Tba
Inside
Bedrooms: 4
Bathrooms: 4
Kitchens: 1
Rooms: 9
Den/Family Room: Yes
Air Conditioning: Central Air
Fireplace: Yes
Laundry Level: Main
Central Vacuum: N
Washrooms: 4
Building
Basement: Full
Heat Type: Forced Air
Heat Source: Gas
Exterior: Brick
Water Supply: Well
Special Designation: Unknown
Retirement: Y
Parking
Driveway: Private
Garage Spaces: 4
Garage Type: Attached
Covered Parking Spaces: 10
Fees
Tax Year: 2018
Tax Legal Description: Lot 15, Plan 57M767, Kawartha Lakes.
Taxes: $6,372
Highlights
Feature: Grnbelt/Conserv
Feature: Lake/Pond
Feature: Park
Feature: Ravine
Land
Cross Street: Meadow Dr/ Songbird
Municipality District: Kawartha Lakes
Fronting On: North
Pool: None
Sewer: Septic
Lot Depth: 259.02 Feet
Lot Frontage: 122.16 Feet
Acres: .50-1.99
Rooms
Room details for 39 Songbird Crescent, Kawartha Lakes
| Type | Dimensions | Description |
|---|---|---|
| Kitchen Main | 4.27 x 4.27 | Pot Lights, Granite Floor, Centre Island |
| Breakfast Main | 4.11 x 5.23 | Pot Lights, W/O To Deck, O/Looks Backyard |
| Dining Main | 4.30 x 5.56 | Hardwood Floor, Overlook Greenbelt, Separate Rm |
| Great Rm Main | 4.60 x 7.01 | Vaulted Ceiling, O/Looks Ravine, Pot Lights |
| Master Main | 4.16 x 5.56 | Hardwood Floor, 5 Pc Ensuite, W/I Closet |
| 2nd Br Main | 3.04 x 3.96 | Hardwood Floor, Large Closet, O/Looks Frontyard |
| 3rd Br Main | 3.19 x 3.96 | Hardwood Floor, Large Closet, Ensuite Bath |
| Family Main | 6.04 x 4.11 | Hardwood Floor, Pot Lights, Large Window |
| Library Main | 3.66 x 3.87 | Hardwood Floor, Bow Window, O/Looks Frontyard |
| XXXXXXXX | XXX XX, XXXX |
XXXX XXX XXXX |
$XXX,XXX |
| XXX XX, XXXX |
XXXXXX XXX XXXX |
$XXX,XXX | |
| XXXXXXXX | XXX XX, XXXX |
XXXXXXX XXX XXXX |
|
| XXX XX, XXXX |
XXXXXX XXX XXXX |
$XXX,XXX | |
| XXXXXXXX | XXX XX, XXXX |
XXXXXXX XXX XXXX |
|
| XXX XX, XXXX |
XXXXXX XXX XXXX |
$XXX,XXX | |
| XXXXXXXX | XXX XX, XXXX |
XXXXXXXX XXX XXXX |
|
| XXX XX, XXXX |
XXXXXX XXX XXXX |
$XXX,XXX |
| XXXXXXXX XXXX | XXX XX, XXXX | $800,000 XXX XXXX |
| XXXXXXXX XXXXXX | XXX XX, XXXX | $849,000 XXX XXXX |
| XXXXXXXX XXXXXXX | XXX XX, XXXX | XXX XXXX |
| XXXXXXXX XXXXXX | XXX XX, XXXX | $948,000 XXX XXXX |
| XXXXXXXX XXXXXXX | XXX XX, XXXX | XXX XXXX |
| XXXXXXXX XXXXXX | XXX XX, XXXX | $968,000 XXX XXXX |
| XXXXXXXX XXXXXXXX | XXX XX, XXXX | XXX XXXX |
| XXXXXXXX XXXXXX | XXX XX, XXXX | $968,000 XXX XXXX |

King Albert Public School
Elementary: PublicCentral Senior School
Elementary: PublicJack Callaghan Public School
Elementary: PublicDr George Hall Public School
Elementary: PublicSt. Dominic Catholic Elementary School
Elementary: CatholicLeslie Frost Public School
Elementary: PublicSt. Thomas Aquinas Catholic Secondary School
Secondary: CatholicFenelon Falls Secondary School
Secondary: PublicLindsay Collegiate and Vocational Institute
Secondary: PublicI E Weldon Secondary School
Secondary: PublicPort Perry High School
Secondary: PublicMaxwell Heights Secondary School
Secondary: Public- 2 bath
- 5 bed
21 Glassford Road, Kawartha Lakes, Ontario • K0M 2C0 • Little Britain

