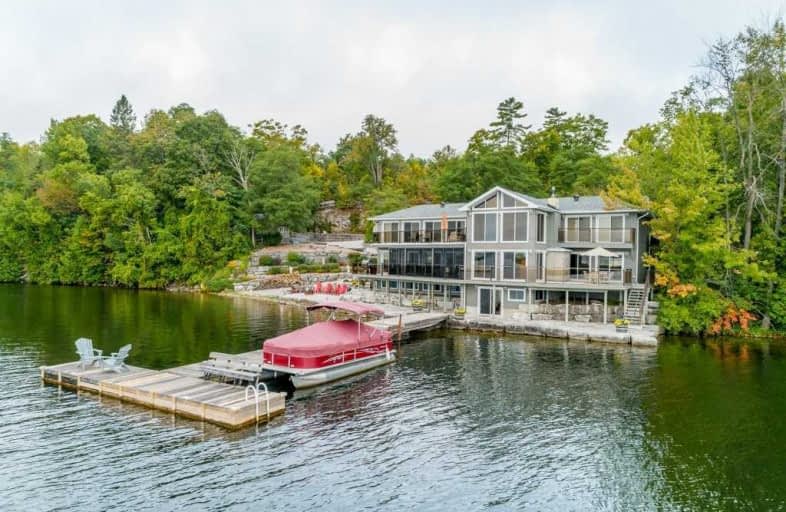Sold on Mar 16, 2020
Note: Property is not currently for sale or for rent.

-
Type: Detached
-
Style: 2-Storey
-
Size: 2500 sqft
-
Lot Size: 350 x 266 Feet
-
Age: No Data
-
Taxes: $8,360 per year
-
Days on Site: 177 Days
-
Added: Sep 21, 2019 (5 months on market)
-
Updated:
-
Last Checked: 1 month ago
-
MLS®#: X4589802
-
Listed By: Royal lepage frank real estate, brokerage
View Of Pigeon Lake Is Stunning - Unique Waterfront Home On Three Levels, 350' Of Private Shoreline W/Expansive Views South Down Pigeon Lake. Main House W/3 Bedrooms, 3 Baths, Eat-In Kitchen, Walk-Outs To A Barbeque Deck And Screened Porch. Living Room With Towering Stone Hearth, Propane Fireplace, Cathedral Ceiling, Walk-Outs To Screen Porch And Deck. All With Amazing Views To The Lake. Main Floor Office Or Den Space, Chair Lift To Upper Level.
Extras
Lower Level Has Propane Fireplace, Recreation Room, Den, Bar And Laundry, Again With Walkouts To The Lake. Two Guest Cabins, One Studio And One Two-Bedroom, Both With Self-Sufficient Kitchen Area, Baths And Outdoor Patios. 3 Car Garage
Property Details
Facts for 392 Highway 36, Kawartha Lakes
Status
Days on Market: 177
Last Status: Sold
Sold Date: Mar 16, 2020
Closed Date: Jun 26, 2020
Expiry Date: Oct 31, 2020
Sold Price: $1,430,000
Unavailable Date: Mar 16, 2020
Input Date: Sep 26, 2019
Property
Status: Sale
Property Type: Detached
Style: 2-Storey
Size (sq ft): 2500
Area: Kawartha Lakes
Community: Bobcaygeon
Availability Date: Flexible
Assessment Amount: $957,250
Assessment Year: 2019
Inside
Bedrooms: 3
Bedrooms Plus: 3
Bathrooms: 5
Kitchens: 1
Rooms: 8
Den/Family Room: Yes
Air Conditioning: Central Air
Fireplace: Yes
Washrooms: 5
Utilities
Electricity: Yes
Gas: No
Cable: No
Telephone: Available
Building
Basement: Fin W/O
Heat Type: Forced Air
Heat Source: Propane
Exterior: Vinyl Siding
UFFI: No
Water Supply Type: Drilled Well
Water Supply: Well
Special Designation: Unknown
Other Structures: Aux Residences
Parking
Driveway: Pvt Double
Garage Spaces: 3
Garage Type: Detached
Covered Parking Spaces: 8
Total Parking Spaces: 11
Fees
Tax Year: 2019
Tax Legal Description: Pt Lt 19 Con 17 Harvey As In R684114 T/W R684114
Taxes: $8,360
Highlights
Feature: Beach
Feature: Clear View
Feature: Sloping
Feature: Terraced
Land
Cross Street: County Road 36
Municipality District: Kawartha Lakes
Fronting On: South
Parcel Number: 283520283
Pool: None
Sewer: Septic
Lot Depth: 266 Feet
Lot Frontage: 350 Feet
Acres: .50-1.99
Waterfront: Direct
Water Body Name: Pigeon
Water Body Type: Lake
Water Frontage: 106
Access To Property: Yr Rnd Municpal Rd
Easements Restrictions: Right Of Way
Water Features: Beachfront
Water Features: Boat Launch
Shoreline: Clean
Shoreline: Hard Btm
Shoreline Allowance: Owned
Shoreline Exposure: S
Rural Services: Electrical
Rural Services: Internet High Spd
Rural Services: Telephone
Waterfront Accessory: Bunkie
Additional Media
- Virtual Tour: https://unbranded.youriguide.com/392_county_road_36_bobcaygeon_on
Rooms
Room details for 392 Highway 36, Kawartha Lakes
| Type | Dimensions | Description |
|---|---|---|
| Kitchen Main | 4.34 x 5.23 | |
| Dining Main | 4.33 x 5.22 | |
| Office Main | 5.54 x 5.23 | |
| Laundry Main | 4.51 x 7.86 | Fireplace |
| Master 2nd | 4.86 x 5.32 | 5 Pc Ensuite |
| Br 2nd | 2.83 x 5.33 | |
| Br 2nd | 2.84 x 3.63 | |
| Rec Lower | 7.63 x 5.19 | |
| Den Lower | 4.37 x 7.43 | |
| Utility Lower | 3.19 x 2.56 | |
| Other Lower | 3.90 x 3.95 | |
| Laundry Lower | 3.61 x 2.13 |
| XXXXXXXX | XXX XX, XXXX |
XXXX XXX XXXX |
$X,XXX,XXX |
| XXX XX, XXXX |
XXXXXX XXX XXXX |
$X,XXX,XXX |
| XXXXXXXX XXXX | XXX XX, XXXX | $1,430,000 XXX XXXX |
| XXXXXXXX XXXXXX | XXX XX, XXXX | $1,549,000 XXX XXXX |

St. Mary Catholic Elementary School
Elementary: CatholicKing Albert Public School
Elementary: PublicAlexandra Public School
Elementary: PublicQueen Victoria Public School
Elementary: PublicSt. John Paul II Catholic Elementary School
Elementary: CatholicCentral Senior School
Elementary: PublicSt. Thomas Aquinas Catholic Secondary School
Secondary: CatholicBrock High School
Secondary: PublicFenelon Falls Secondary School
Secondary: PublicCrestwood Secondary School
Secondary: PublicLindsay Collegiate and Vocational Institute
Secondary: PublicI E Weldon Secondary School
Secondary: Public

