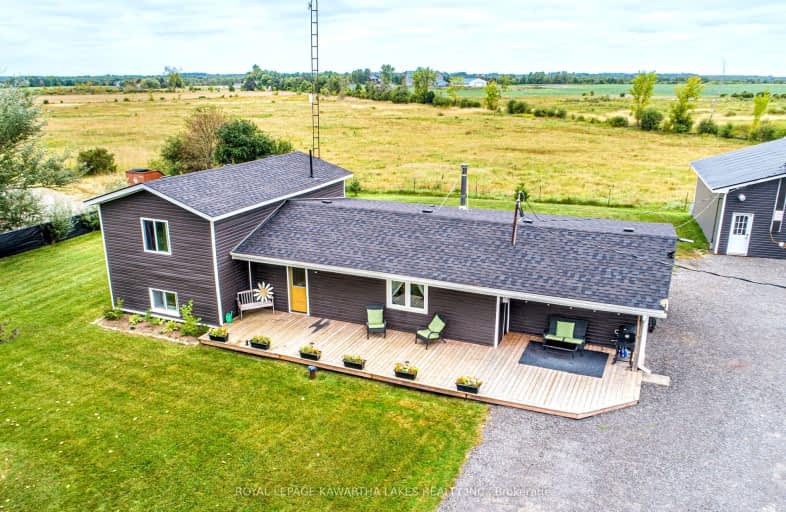Car-Dependent
- Almost all errands require a car.
2
/100
Somewhat Bikeable
- Most errands require a car.
27
/100

Fenelon Twp Public School
Elementary: Public
1.81 km
Alexandra Public School
Elementary: Public
8.10 km
Queen Victoria Public School
Elementary: Public
8.46 km
St. John Paul II Catholic Elementary School
Elementary: Catholic
6.86 km
Central Senior School
Elementary: Public
8.63 km
Parkview Public School
Elementary: Public
7.55 km
St. Thomas Aquinas Catholic Secondary School
Secondary: Catholic
11.07 km
Brock High School
Secondary: Public
24.62 km
Fenelon Falls Secondary School
Secondary: Public
12.11 km
Lindsay Collegiate and Vocational Institute
Secondary: Public
8.61 km
I E Weldon Secondary School
Secondary: Public
9.06 km
Port Perry High School
Secondary: Public
38.65 km
-
Northlin Park
Lindsay ON 7.27km -
Orchard Park
Lindsay ON 7.41km -
Elgin Park
Lindsay ON 7.47km
-
CIBC
153 Angeline St N, Lindsay ON K9V 4X3 7.75km -
Scotiabank
55 Angeline St N, Lindsay ON K9V 5B7 8.23km -
CIBC
66 Kent St W, Lindsay ON K9V 2Y2 8.7km




