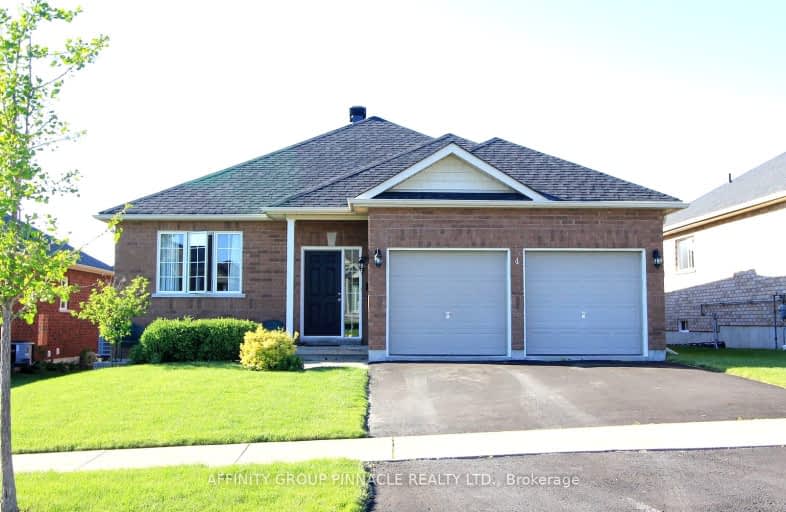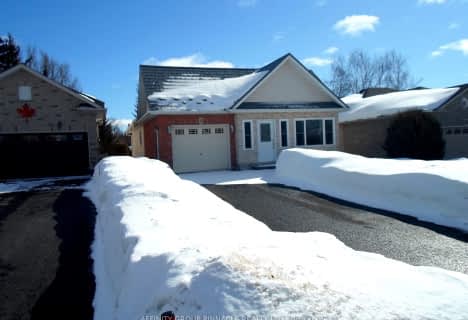Car-Dependent
- Most errands require a car.
Bikeable
- Some errands can be accomplished on bike.

St. Mary Catholic Elementary School
Elementary: CatholicKing Albert Public School
Elementary: PublicAlexandra Public School
Elementary: PublicQueen Victoria Public School
Elementary: PublicCentral Senior School
Elementary: PublicLeslie Frost Public School
Elementary: PublicSt. Thomas Aquinas Catholic Secondary School
Secondary: CatholicFenelon Falls Secondary School
Secondary: PublicCrestwood Secondary School
Secondary: PublicLindsay Collegiate and Vocational Institute
Secondary: PublicI E Weldon Secondary School
Secondary: PublicPort Perry High School
Secondary: Public-
Old Mill Park
16 Kent St W, Lindsay ON K9V 2Y1 1.13km -
Logie Park
Kawartha Lakes ON K9V 4R5 1.19km -
Lindsay Memorial Park
Lindsay ON 1.18km
-
Scotiabank
17 Lindsay St S, Lindsay ON K9V 2L7 1.15km -
TD Bank Financial Group
81 Kent St W, Lindsay ON K9V 2Y3 1.29km -
TD Canada Trust ATM
81 Kent St W, Lindsay ON K9V 2Y3 1.31km
- 2 bath
- 5 bed
- 1500 sqft
21 Sussex Street North, Kawartha Lakes, Ontario • K9V 4H3 • Lindsay














