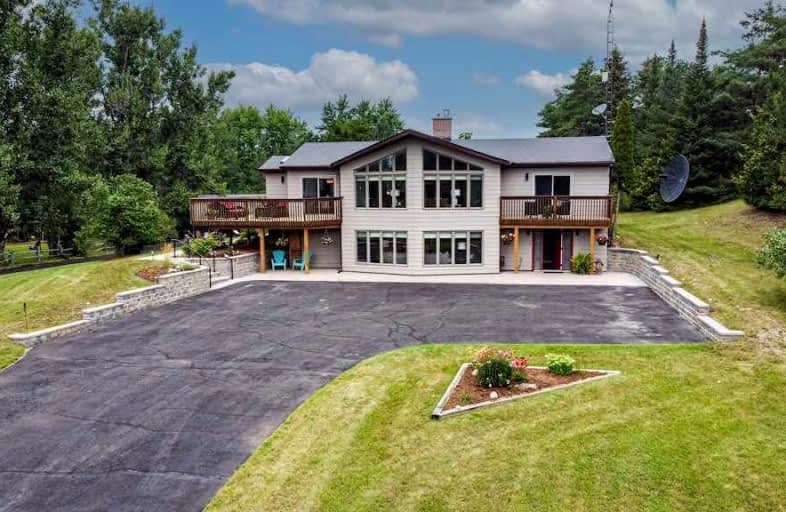Sold on Aug 23, 2021
Note: Property is not currently for sale or for rent.

-
Type: Detached
-
Style: Bungalow-Raised
-
Size: 1500 sqft
-
Lot Size: 161 x 206 Feet
-
Age: 31-50 years
-
Taxes: $4,231 per year
-
Days on Site: 5 Days
-
Added: Aug 18, 2021 (5 days on market)
-
Updated:
-
Last Checked: 2 months ago
-
MLS®#: X5343777
-
Listed By: Re/max all-stars realty inc., brokerage
4 Bdrm Bungalow Extensively Reno'd Over The Past 4 Yrs! A Dream Kitc W/ Granite Counters, Full Wall Of Pantry Strg, S/S Appl Including Side By Side Fridge, Freezer & W/O To Massive Deck, Overlooks Inground Pool W/ Its Own Glass Enclosed Cabana! Lg Great Rm W/ Cath Ceilings Gas Stove & A Full Wall Of S Facing Windows. 3 M/F Bdrms, Incl: Lg Master W/ W/O To Priv Balcony! Fully Fin W/O Bsmnt Offers A Lg Tile Vestibule That Leads Into Spacious Fam
Extras
Rm, Gas F/P, Kitchenette, Games Rm, 4Pc Bath & 4th Bdrm. Great In-Law Potential! On A 1 Acre Lot W/ Beautiful Perennial Gardens, Mature Trees, Various Sized Interlock Patios, Retaining Walls, & Det 1.5 Car Insulated Grg.
Property Details
Facts for 4 Slalom Drive, Kawartha Lakes
Status
Days on Market: 5
Last Status: Sold
Sold Date: Aug 23, 2021
Closed Date: Oct 04, 2021
Expiry Date: Nov 30, 2021
Sold Price: $1,175,000
Unavailable Date: Aug 23, 2021
Input Date: Aug 18, 2021
Prior LSC: Sold
Property
Status: Sale
Property Type: Detached
Style: Bungalow-Raised
Size (sq ft): 1500
Age: 31-50
Area: Kawartha Lakes
Community: Bethany
Availability Date: Prefer 10/5/21
Inside
Bedrooms: 3
Bedrooms Plus: 1
Bathrooms: 2
Kitchens: 1
Rooms: 6
Den/Family Room: No
Air Conditioning: Central Air
Fireplace: Yes
Washrooms: 2
Building
Basement: Fin W/O
Basement 2: Full
Heat Type: Forced Air
Heat Source: Gas
Exterior: Metal/Side
Exterior: Other
Water Supply Type: Drilled Well
Water Supply: Well
Special Designation: Unknown
Parking
Driveway: Private
Garage Spaces: 1
Garage Type: Detached
Covered Parking Spaces: 20
Total Parking Spaces: 21
Fees
Tax Year: 2020
Tax Legal Description: Part Lot 25, Concession 11, Plan 152 Lot 28, *
Taxes: $4,231
Highlights
Feature: Level
Feature: School Bus Route
Feature: Sloping
Land
Cross Street: Ski Hill/Bethany Hil
Municipality District: Kawartha Lakes
Fronting On: North
Pool: Abv Grnd
Sewer: Septic
Lot Depth: 206 Feet
Lot Frontage: 161 Feet
Lot Irregularities: 161.09X298.47X140.05X
Acres: .50-1.99
Additional Media
- Virtual Tour: http://www.venturehomes.ca/trebtour.asp?tourid=60906
Rooms
Room details for 4 Slalom Drive, Kawartha Lakes
| Type | Dimensions | Description |
|---|---|---|
| Living Main | 5.69 x 7.01 | Cathedral Ceiling, Gas Fireplace |
| Kitchen Main | 4.67 x 6.93 | Eat-In Kitchen |
| Master Main | 3.40 x 4.72 | W/I Closet, W/O To Deck |
| 2nd Br Main | 2.84 x 2.95 | |
| 3rd Br Main | 3.43 x 3.58 | |
| Bathroom Main | 1.45 x 2.95 | 4 Pc Bath |
| Family Lower | 5.38 x 6.93 | Combined W/Rec, Gas Fireplace |
| Games Lower | 2.64 x 6.76 | Bar Sink |
| 4th Br Lower | 4.47 x 3.25 | |
| Bathroom Lower | 3.96 x 2.26 | 3 Pc Bath |
| Laundry Lower | 2.57 x 2.16 | |
| Foyer Lower | 3.78 x 3.38 |
| XXXXXXXX | XXX XX, XXXX |
XXXX XXX XXXX |
$X,XXX,XXX |
| XXX XX, XXXX |
XXXXXX XXX XXXX |
$XXX,XXX | |
| XXXXXXXX | XXX XX, XXXX |
XXXX XXX XXXX |
$XXX,XXX |
| XXX XX, XXXX |
XXXXXX XXX XXXX |
$XXX,XXX |
| XXXXXXXX XXXX | XXX XX, XXXX | $1,175,000 XXX XXXX |
| XXXXXXXX XXXXXX | XXX XX, XXXX | $849,900 XXX XXXX |
| XXXXXXXX XXXX | XXX XX, XXXX | $416,000 XXX XXXX |
| XXXXXXXX XXXXXX | XXX XX, XXXX | $359,900 XXX XXXX |

North Cavan Public School
Elementary: PublicScott Young Public School
Elementary: PublicLady Eaton Elementary School
Elementary: PublicGrandview Public School
Elementary: PublicRolling Hills Public School
Elementary: PublicMillbrook/South Cavan Public School
Elementary: PublicÉSC Monseigneur-Jamot
Secondary: CatholicSt. Thomas Aquinas Catholic Secondary School
Secondary: CatholicHoly Cross Catholic Secondary School
Secondary: CatholicCrestwood Secondary School
Secondary: PublicLindsay Collegiate and Vocational Institute
Secondary: PublicI E Weldon Secondary School
Secondary: Public

