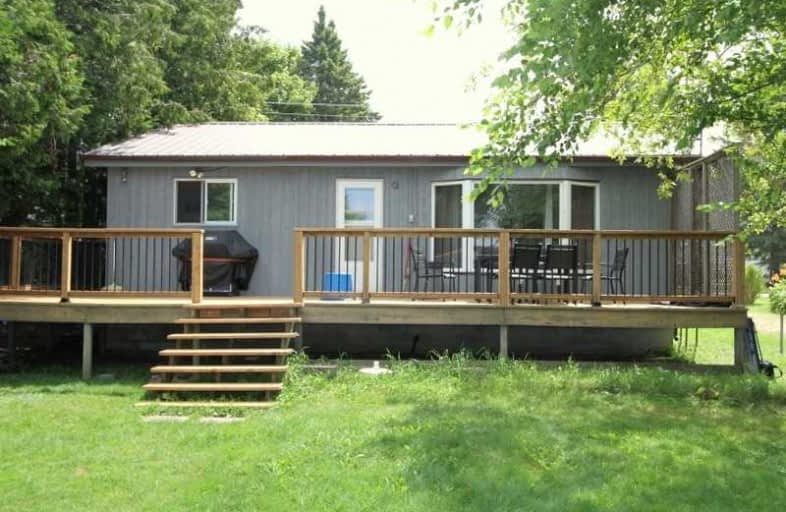Sold on Sep 06, 2019
Note: Property is not currently for sale or for rent.

-
Type: Detached
-
Style: Bungalow
-
Size: 700 sqft
-
Lot Size: 50 x 0 Feet
-
Age: 31-50 years
-
Taxes: $2,229 per year
-
Days on Site: 37 Days
-
Added: Sep 07, 2019 (1 month on market)
-
Updated:
-
Last Checked: 3 months ago
-
MLS®#: X4535391
-
Listed By: Re/max country lakes realty inc., brokerage
Nicely Maintained 3 Bedroom Home Or Cottage On Canal Lake And Part Of Trent Severn Waterways Offering Great Fishing, Boating And Swimming With Sandy Bottom Shoreline. Eat In Kitchen With View Of Water And Walkout To Wrap Around Deck. Living Room Offers Corner Propane Fireplace And Great View Of The Water Through Large Picture Window. Good Size Rear Deck On Shoreline Integral With The Docking System. 2 Out Buildings For Toy Storage Or Possible Conversion
Extras
To Bunkie. Please Note There Is No Driveway At This Time. Located 15 Mins From Beaverton Or 30 Mins. To Lindsay Or Orillia
Property Details
Facts for 40 Antiquary Road, Kawartha Lakes
Status
Days on Market: 37
Last Status: Sold
Sold Date: Sep 06, 2019
Closed Date: Sep 13, 2019
Expiry Date: Oct 30, 2019
Sold Price: $352,000
Unavailable Date: Sep 06, 2019
Input Date: Aug 01, 2019
Property
Status: Sale
Property Type: Detached
Style: Bungalow
Size (sq ft): 700
Age: 31-50
Area: Kawartha Lakes
Community: Rural Eldon
Availability Date: Tbd
Inside
Bedrooms: 3
Bathrooms: 1
Kitchens: 1
Rooms: 5
Den/Family Room: No
Air Conditioning: None
Fireplace: Yes
Central Vacuum: N
Washrooms: 1
Utilities
Electricity: Yes
Gas: No
Cable: No
Telephone: Yes
Building
Basement: Crawl Space
Heat Type: Other
Heat Source: Propane
Exterior: Wood
Elevator: N
UFFI: No
Energy Certificate: N
Green Verification Status: N
Water Supply Type: Shared Well
Water Supply: Well
Physically Handicapped-Equipped: N
Special Designation: Unknown
Other Structures: Garden Shed
Retirement: N
Parking
Driveway: None
Garage Type: None
Fees
Tax Year: 2019
Tax Legal Description: Lt 12 Pl 215, Pt Lt 18 Con N. Portage Rd. Eldon
Taxes: $2,229
Highlights
Feature: Clear View
Feature: Cul De Sac
Feature: Lake/Pond
Feature: Level
Land
Cross Street: Portage Rd. Centenni
Municipality District: Kawartha Lakes
Fronting On: North
Pool: None
Sewer: Tank
Lot Frontage: 50 Feet
Acres: < .50
Waterfront: Direct
Rooms
Room details for 40 Antiquary Road, Kawartha Lakes
| Type | Dimensions | Description |
|---|---|---|
| Kitchen Main | 3.41 x 4.40 | Open Concept, Overlook Water, W/O To Deck |
| Living | 3.41 x 5.94 | Open Concept, Overlook Water, Fireplace |
| Master | 2.97 x 3.47 | Ceiling Fan, Laminate |
| 2nd Br | 2.14 x 3.47 | Ceiling Fan, B/I Closet, Laminate |
| 3rd Br | 2.44 x 3.47 | Ceiling Fan, Laminate |
| XXXXXXXX | XXX XX, XXXX |
XXXX XXX XXXX |
$XXX,XXX |
| XXX XX, XXXX |
XXXXXX XXX XXXX |
$XXX,XXX |
| XXXXXXXX XXXX | XXX XX, XXXX | $352,000 XXX XXXX |
| XXXXXXXX XXXXXX | XXX XX, XXXX | $359,900 XXX XXXX |

Foley Catholic School
Elementary: CatholicHoly Family Catholic School
Elementary: CatholicThorah Central Public School
Elementary: PublicBeaverton Public School
Elementary: PublicBrechin Public School
Elementary: PublicLady Mackenzie Public School
Elementary: PublicOrillia Campus
Secondary: PublicSt. Thomas Aquinas Catholic Secondary School
Secondary: CatholicBrock High School
Secondary: PublicFenelon Falls Secondary School
Secondary: PublicLindsay Collegiate and Vocational Institute
Secondary: PublicI E Weldon Secondary School
Secondary: Public

