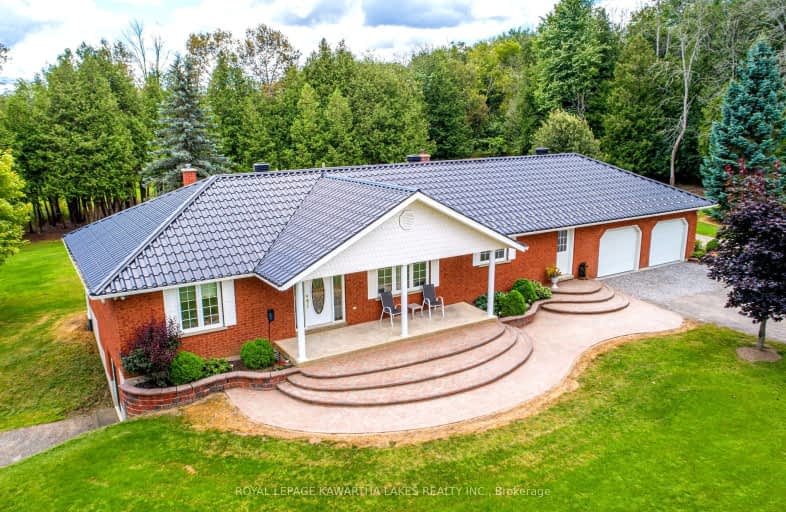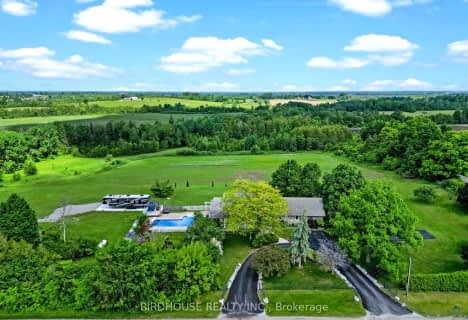Car-Dependent
- Almost all errands require a car.
Somewhat Bikeable
- Almost all errands require a car.

King Albert Public School
Elementary: PublicGrandview Public School
Elementary: PublicRolling Hills Public School
Elementary: PublicJack Callaghan Public School
Elementary: PublicCartwright Central Public School
Elementary: PublicSt. Dominic Catholic Elementary School
Elementary: CatholicSt. Thomas Aquinas Catholic Secondary School
Secondary: CatholicCentre for Individual Studies
Secondary: PublicLindsay Collegiate and Vocational Institute
Secondary: PublicSt. Stephen Catholic Secondary School
Secondary: CatholicI E Weldon Secondary School
Secondary: PublicPort Perry High School
Secondary: Public-
Pleasant Point Park
Kawartha Lakes ON 15.3km -
Lilac Gardens of Lindsay
Lindsay ON 15.48km -
Logie Park
Kawartha Lakes ON K9V 4R5 15.56km
-
TD Bank
1475 Hwy 7A, Bethany ON L0A 1A0 11.42km -
BMO Bank of Montreal
401 Kent St W, Lindsay ON K9V 4Z1 16.67km -
RBC Royal Bank
189 Kent St W, Lindsay ON K9V 5G6 16.96km
- 3 bath
- 4 bed
- 2000 sqft
593 Pigeon Creek Road, Kawartha Lakes, Ontario • L0B 1K0 • Janetville



