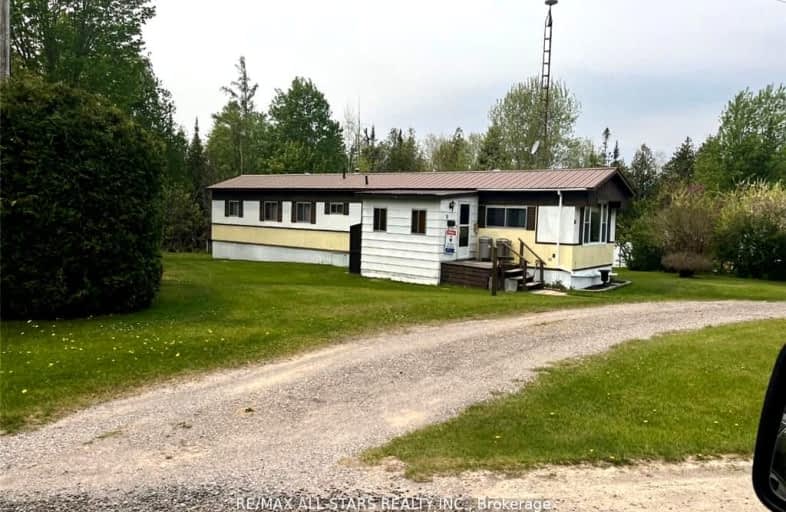Car-Dependent
- Almost all errands require a car.
Somewhat Bikeable
- Almost all errands require a car.

Scott Young Public School
Elementary: PublicLady Eaton Elementary School
Elementary: PublicGrandview Public School
Elementary: PublicRolling Hills Public School
Elementary: PublicJack Callaghan Public School
Elementary: PublicSt. Dominic Catholic Elementary School
Elementary: CatholicSt. Thomas Aquinas Catholic Secondary School
Secondary: CatholicCentre for Individual Studies
Secondary: PublicClarke High School
Secondary: PublicLindsay Collegiate and Vocational Institute
Secondary: PublicSt. Stephen Catholic Secondary School
Secondary: CatholicI E Weldon Secondary School
Secondary: Public-
Lilac Gardens of Lindsay
Lindsay ON 15.29km -
Old Mill Park
16 Kent St W, Lindsay ON K9V 2Y1 17.02km -
Elgin Park
Lindsay ON 18.15km
-
Cibc ATM
13 King St E, Omemee ON K0L 2W0 13.81km -
Scotiabank
363 Kent St W, Lindsay ON K9V 2Z7 16.8km -
Scotiabank
17 Lindsay St S, Lindsay ON K9V 2L7 16.82km









