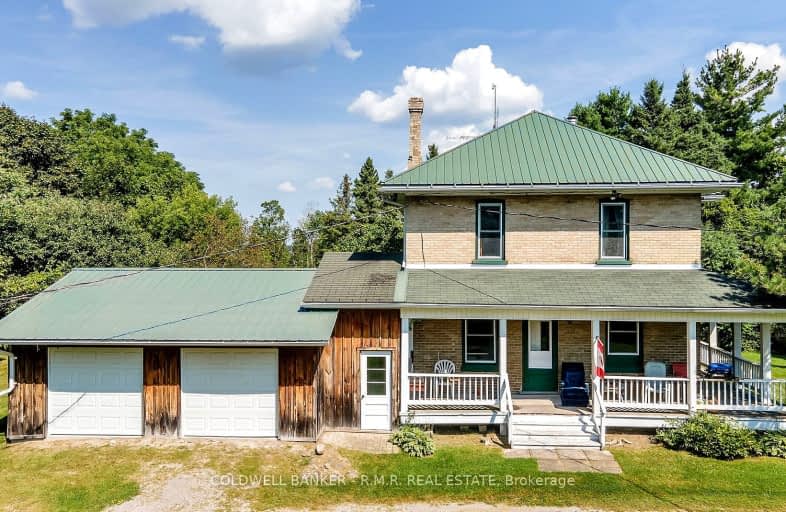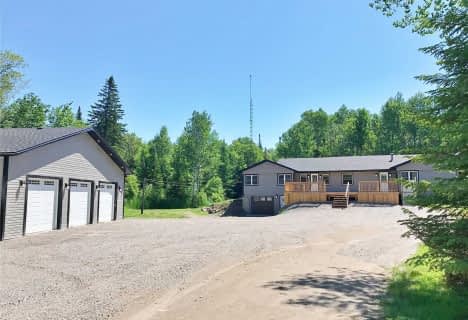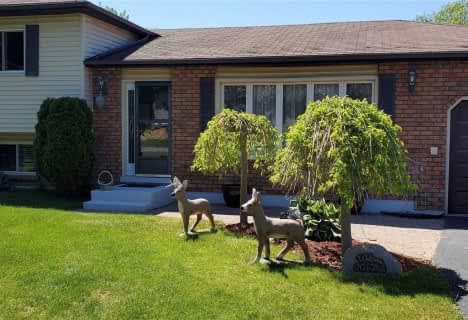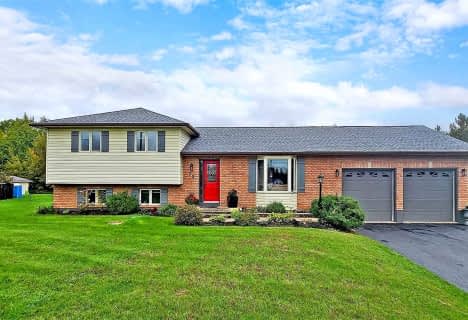Car-Dependent
- Almost all errands require a car.
Somewhat Bikeable
- Almost all errands require a car.

St. Mary Catholic Elementary School
Elementary: CatholicKing Albert Public School
Elementary: PublicGrandview Public School
Elementary: PublicJack Callaghan Public School
Elementary: PublicSt. Dominic Catholic Elementary School
Elementary: CatholicLeslie Frost Public School
Elementary: PublicSt. Thomas Aquinas Catholic Secondary School
Secondary: CatholicClarke High School
Secondary: PublicFenelon Falls Secondary School
Secondary: PublicLindsay Collegiate and Vocational Institute
Secondary: PublicI E Weldon Secondary School
Secondary: PublicPort Perry High School
Secondary: Public-
Bunny Plaza
Bethany ON 10.41km -
Lilac Gardens of Lindsay
Lindsay ON 12.26km -
Logie Park
Kawartha Lakes ON K9V 4R5 12.34km
-
TD Bank
1475 Hwy 7A, Bethany ON L0A 1A0 11.51km -
TD Canada Trust ATM
220 Huron Rd, Omemee ON N0B 2P0 12.78km -
TD Bank Financial Group
31 King St E, Omemee ON K0L 2W0 12.97km










