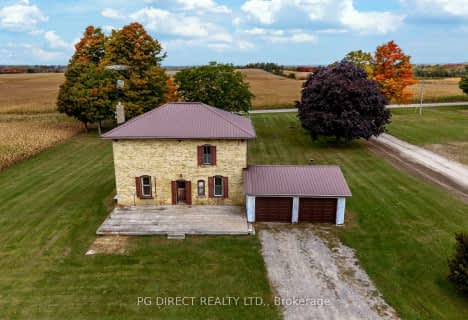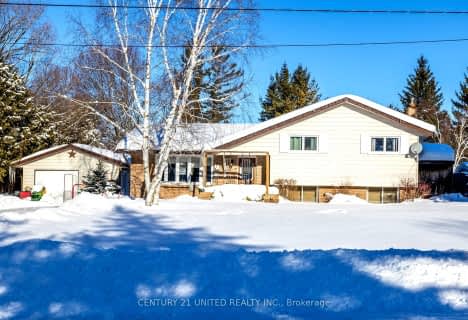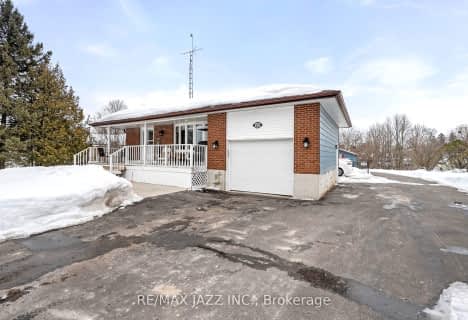
St. Mary Catholic Elementary School
Elementary: Catholic
15.12 km
King Albert Public School
Elementary: Public
14.91 km
Grandview Public School
Elementary: Public
8.13 km
Jack Callaghan Public School
Elementary: Public
13.31 km
St. Dominic Catholic Elementary School
Elementary: Catholic
13.87 km
Leslie Frost Public School
Elementary: Public
14.71 km
St. Thomas Aquinas Catholic Secondary School
Secondary: Catholic
12.71 km
Centre for Individual Studies
Secondary: Public
32.81 km
Lindsay Collegiate and Vocational Institute
Secondary: Public
15.18 km
St. Stephen Catholic Secondary School
Secondary: Catholic
32.27 km
I E Weldon Secondary School
Secondary: Public
15.72 km
Port Perry High School
Secondary: Public
22.58 km



