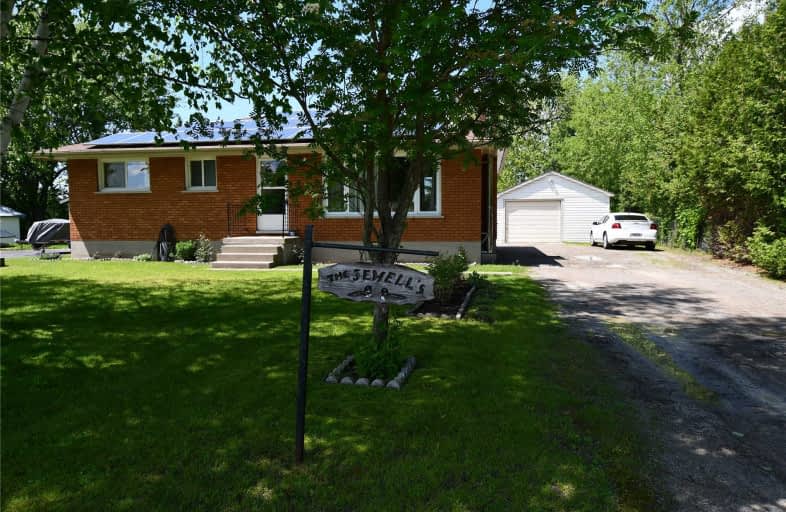Sold on Aug 16, 2019
Note: Property is not currently for sale or for rent.

-
Type: Detached
-
Style: Bungalow
-
Lot Size: 75 x 200 Feet
-
Age: No Data
-
Taxes: $2,000 per year
-
Days on Site: 79 Days
-
Added: Sep 07, 2019 (2 months on market)
-
Updated:
-
Last Checked: 3 months ago
-
MLS®#: X4468004
-
Listed By: Mincom plus realty inc., brokerage
A Cute All Brick Bungalow Steps From Sturgeon Lake. 2 Bedrooms, 1 Bathroom, Large Living Room With Propane Fireplace And Rec Room With Woodstove. Easily You Could Have Two More Bedrooms If Needed. Garage 20X24. Beautiful Backyard Backing Onto Farmer's Fields And Gorgeous Sunsets.
Extras
Inclusions: Dryer, Refrigerator, Stove, Washer, Freezer, Window Coverings Note: Propane Fireplace Not Hooked Up Exclusions: Except Dining And Living Room Drapes, Moose Head & Deer Heads & Tv In Bedroom.
Property Details
Facts for 409 Long Beach Road, Kawartha Lakes
Status
Days on Market: 79
Last Status: Sold
Sold Date: Aug 16, 2019
Closed Date: Sep 16, 2019
Expiry Date: Nov 29, 2019
Sold Price: $315,000
Unavailable Date: Aug 16, 2019
Input Date: May 30, 2019
Property
Status: Sale
Property Type: Detached
Style: Bungalow
Area: Kawartha Lakes
Community: Cameron
Availability Date: 30+
Inside
Bedrooms: 2
Bathrooms: 1
Kitchens: 1
Rooms: 9
Den/Family Room: No
Air Conditioning: None
Fireplace: Yes
Laundry Level: Lower
Washrooms: 1
Utilities
Electricity: Yes
Building
Basement: Full
Basement 2: Part Fin
Heat Type: Baseboard
Heat Source: Electric
Exterior: Brick
Water Supply Type: Drilled Well
Water Supply: Well
Special Designation: Unknown
Parking
Driveway: Pvt Double
Garage Spaces: 2
Garage Type: Detached
Covered Parking Spaces: 6
Total Parking Spaces: 6
Fees
Tax Year: 2018
Tax Legal Description: Pt E Pt Lt 10 Con 8 Fenelon As In R354146; Cokl
Taxes: $2,000
Highlights
Feature: Beach
Feature: Level
Feature: Marina
Land
Cross Street: Hwy 35 & Long Beach
Municipality District: Kawartha Lakes
Fronting On: North
Pool: None
Sewer: Septic
Lot Depth: 200 Feet
Lot Frontage: 75 Feet
Access To Property: Yr Rnd Municpal Rd
Additional Media
- Virtual Tour: https://app.easywebvideo.com/f54074e0
Rooms
Room details for 409 Long Beach Road, Kawartha Lakes
| Type | Dimensions | Description |
|---|---|---|
| Foyer Main | 1.06 x 1.92 | |
| Living Main | 4.87 x 4.87 | Fireplace |
| Dining Main | 2.77 x 3.20 | |
| Kitchen Main | 2.77 x 3.50 | |
| Master Main | 3.13 x 3.84 | |
| 2nd Br Main | 2.77 x 3.84 | |
| Rec Lower | 3.90 x 7.92 | Wood Stove |
| Workshop Lower | 5.36 x 3.93 | |
| Laundry Lower | 3.69 x 3.93 | |
| Other Main | 7.31 x 6.09 |
| XXXXXXXX | XXX XX, XXXX |
XXXX XXX XXXX |
$XXX,XXX |
| XXX XX, XXXX |
XXXXXX XXX XXXX |
$XXX,XXX |
| XXXXXXXX XXXX | XXX XX, XXXX | $315,000 XXX XXXX |
| XXXXXXXX XXXXXX | XXX XX, XXXX | $345,000 XXX XXXX |

Fenelon Twp Public School
Elementary: PublicQueen Victoria Public School
Elementary: PublicSt. John Paul II Catholic Elementary School
Elementary: CatholicDunsford District Elementary School
Elementary: PublicParkview Public School
Elementary: PublicLangton Public School
Elementary: PublicSt. Thomas Aquinas Catholic Secondary School
Secondary: CatholicBrock High School
Secondary: PublicFenelon Falls Secondary School
Secondary: PublicCrestwood Secondary School
Secondary: PublicLindsay Collegiate and Vocational Institute
Secondary: PublicI E Weldon Secondary School
Secondary: Public

