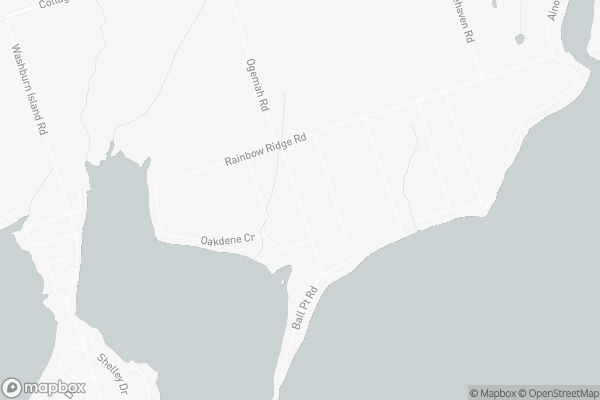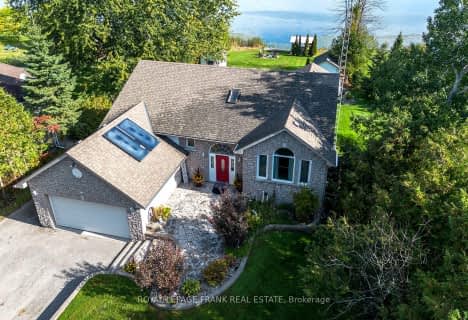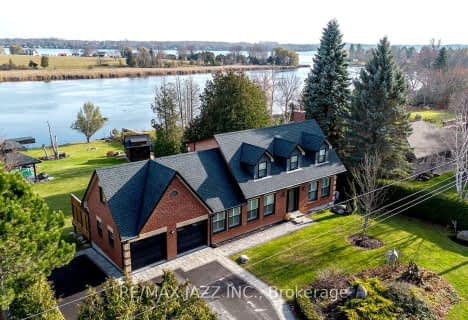
Central Senior School
Elementary: Public
16.29 km
Dr George Hall Public School
Elementary: Public
8.42 km
Cartwright Central Public School
Elementary: Public
11.35 km
Mariposa Elementary School
Elementary: Public
12.14 km
St. Dominic Catholic Elementary School
Elementary: Catholic
14.70 km
Leslie Frost Public School
Elementary: Public
15.70 km
St. Thomas Aquinas Catholic Secondary School
Secondary: Catholic
14.16 km
Brock High School
Secondary: Public
24.93 km
Lindsay Collegiate and Vocational Institute
Secondary: Public
16.27 km
I E Weldon Secondary School
Secondary: Public
17.83 km
Port Perry High School
Secondary: Public
16.79 km
Maxwell Heights Secondary School
Secondary: Public
29.95 km



