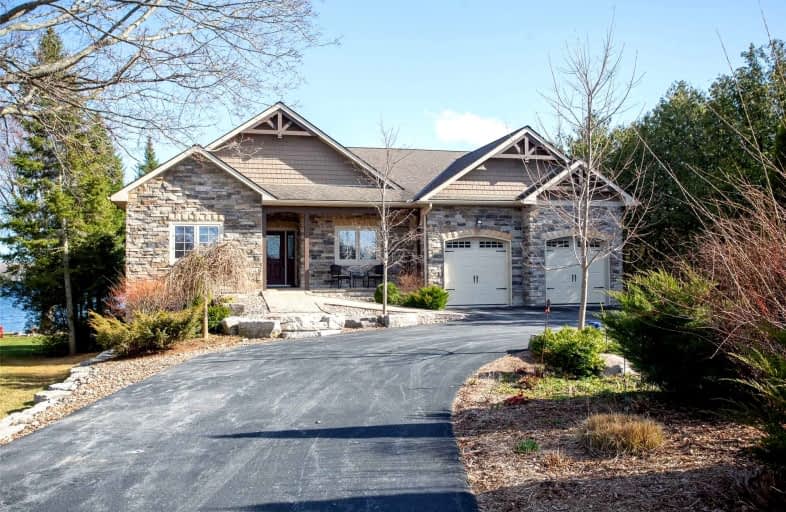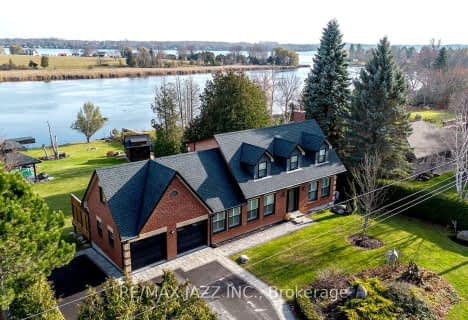
3D Walkthrough

Central Senior School
Elementary: Public
15.15 km
Dr George Hall Public School
Elementary: Public
8.80 km
Cartwright Central Public School
Elementary: Public
12.25 km
Mariposa Elementary School
Elementary: Public
12.38 km
St. Dominic Catholic Elementary School
Elementary: Catholic
13.59 km
Leslie Frost Public School
Elementary: Public
14.58 km
St. Thomas Aquinas Catholic Secondary School
Secondary: Catholic
12.91 km
Brock High School
Secondary: Public
26.02 km
Lindsay Collegiate and Vocational Institute
Secondary: Public
15.14 km
I E Weldon Secondary School
Secondary: Public
16.51 km
Port Perry High School
Secondary: Public
18.51 km
Maxwell Heights Secondary School
Secondary: Public
30.88 km



