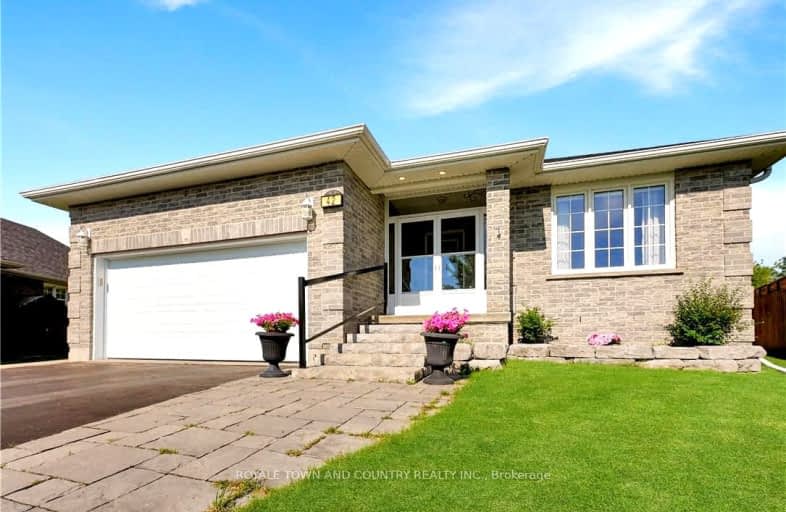
Car-Dependent
- Almost all errands require a car.
Somewhat Bikeable
- Most errands require a car.

King Albert Public School
Elementary: PublicAlexandra Public School
Elementary: PublicCentral Senior School
Elementary: PublicParkview Public School
Elementary: PublicSt. Dominic Catholic Elementary School
Elementary: CatholicLeslie Frost Public School
Elementary: PublicSt. Thomas Aquinas Catholic Secondary School
Secondary: CatholicBrock High School
Secondary: PublicFenelon Falls Secondary School
Secondary: PublicLindsay Collegiate and Vocational Institute
Secondary: PublicI E Weldon Secondary School
Secondary: PublicPort Perry High School
Secondary: Public-
Lindsay Memorial Park
Lindsay ON 1.89km -
Lilac Gardens of Lindsay
Lindsay ON 2.05km -
Logie Park
Kawartha Lakes ON K9V 4R5 2.1km
-
Kawartha Credit Union
401 Kent St W, Lindsay ON K9V 4Z1 1.22km -
BMO Bank of Montreal
401 Kent St W, Lindsay ON K9V 4Z1 1.23km -
CoinFlip Bitcoin ATM
364 Lindsay St S, Lindsay ON K9V 4R4 2.11km
- 2 bath
- 5 bed
- 1500 sqft
21 Sussex Street North, Kawartha Lakes, Ontario • K9V 4H3 • Lindsay













