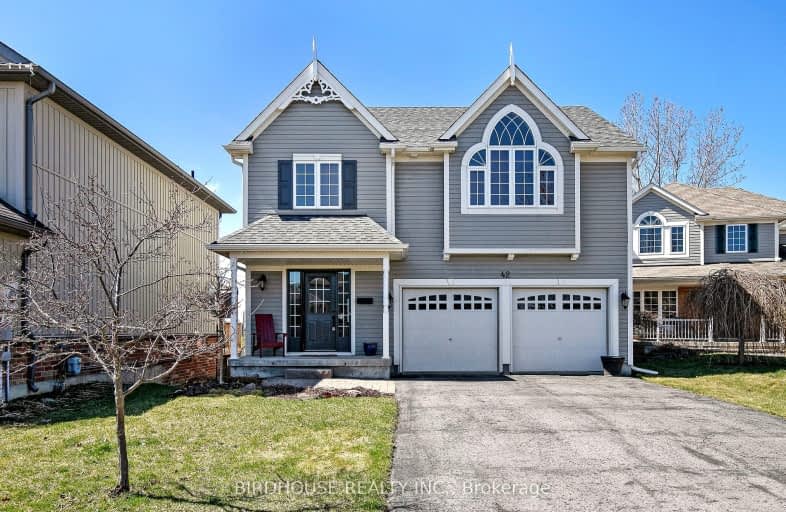Somewhat Walkable
- Some errands can be accomplished on foot.
Bikeable
- Some errands can be accomplished on bike.

King Albert Public School
Elementary: PublicAlexandra Public School
Elementary: PublicCentral Senior School
Elementary: PublicParkview Public School
Elementary: PublicSt. Dominic Catholic Elementary School
Elementary: CatholicLeslie Frost Public School
Elementary: PublicSt. Thomas Aquinas Catholic Secondary School
Secondary: CatholicBrock High School
Secondary: PublicFenelon Falls Secondary School
Secondary: PublicLindsay Collegiate and Vocational Institute
Secondary: PublicI E Weldon Secondary School
Secondary: PublicPort Perry High School
Secondary: Public-
Elgin Park
Lindsay ON 1.67km -
Northlin Park
Lindsay ON 1.99km -
Lindsay Memorial Park
Lindsay ON 1.98km
-
Scotiabank
363 Kent St W, Lindsay ON K9V 2Z7 0.14km -
BMO Bank of Montreal
401 Kent St W, Lindsay ON K9V 4Z1 0.36km -
Scotiabank
55 Angeline St N, Lindsay ON K9V 5B7 0.89km
- 2 bath
- 5 bed
- 1500 sqft
21 Sussex Street North, Kawartha Lakes, Ontario • K9V 4H3 • Lindsay














