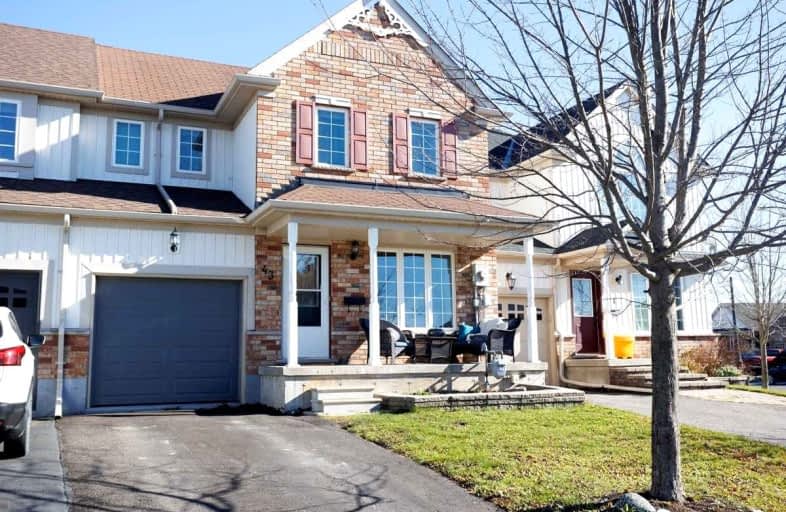Sold on Nov 22, 2022
Note: Property is not currently for sale or for rent.

-
Type: Att/Row/Twnhouse
-
Style: 2-Storey
-
Lot Size: 26.25 x 91.27 Feet
-
Age: No Data
-
Taxes: $3,244 per year
-
Days on Site: 15 Days
-
Added: Nov 07, 2022 (2 weeks on market)
-
Updated:
-
Last Checked: 2 months ago
-
MLS®#: X5821346
-
Listed By: Affinity group pinnacle realty ltd., brokerage
Fabulous 4 Bedroom 3 Bath Two Storey Home Located In A Beautiful Family Neighbourhood In Lindsay. This Property Offers You A Spacious Eat In Kitchen With Walkout To The Deck And Your Fully Fenced Backyard, 2Pc Main Floor Bath, Direct Entry To The Single Car Garage And Nice Size Living Room With Hardwood Flooring. The Second Level Boats 4 Spacious Bedrooms And Full 4 Pc Bath. The Lower Level Is Fully Finished With A Rec Room, Large Laundry Room And 3rd Bathroom With Beautiful Tiled Shower. Right Around The Corner Is An Amazing Park For The Kids And Located In An Excellent School Zone. This Family Home Is Move In Ready And Awaiting Your Personal Viewing.
Extras
Dishwasher, Dryer, Refrigerator, Stove, Washer
Property Details
Facts for 43 Fallingbrook Crescent, Kawartha Lakes
Status
Days on Market: 15
Last Status: Sold
Sold Date: Nov 22, 2022
Closed Date: Jan 03, 2023
Expiry Date: Feb 07, 2023
Sold Price: $490,000
Unavailable Date: Nov 22, 2022
Input Date: Nov 09, 2022
Prior LSC: Sold
Property
Status: Sale
Property Type: Att/Row/Twnhouse
Style: 2-Storey
Area: Kawartha Lakes
Community: Lindsay
Availability Date: 30 - 59 Days
Inside
Bedrooms: 4
Bathrooms: 3
Kitchens: 1
Rooms: 8
Den/Family Room: No
Air Conditioning: Central Air
Fireplace: No
Washrooms: 3
Utilities
Electricity: Yes
Gas: Yes
Cable: Yes
Telephone: Yes
Building
Basement: Finished
Heat Type: Forced Air
Heat Source: Gas
Exterior: Brick
Exterior: Vinyl Siding
Elevator: N
Water Supply: Municipal
Special Designation: Unknown
Parking
Driveway: Private
Garage Spaces: 1
Garage Type: Attached
Covered Parking Spaces: 2
Total Parking Spaces: 3
Fees
Tax Year: 2022
Tax Legal Description: Pt Blk 81, Pl57M769, Designated Part 5, Pl57R9541;
Taxes: $3,244
Highlights
Feature: Golf
Feature: Level
Feature: Park
Feature: Rec Centre
Feature: School
Land
Cross Street: Broad St To Fallingb
Municipality District: Kawartha Lakes
Fronting On: West
Pool: None
Sewer: Sewers
Lot Depth: 91.27 Feet
Lot Frontage: 26.25 Feet
Acres: < .50
Zoning: Rm1-S9
Additional Media
- Virtual Tour: https://my.matterport.com/show/?m=aKPTWvVNYXD&brand=0
Rooms
Room details for 43 Fallingbrook Crescent, Kawartha Lakes
| Type | Dimensions | Description |
|---|---|---|
| Kitchen Main | 2.74 x 5.87 | |
| Living Main | 3.20 x 6.40 | |
| Prim Bdrm 2nd | 3.76 x 3.96 | |
| 2nd Br 2nd | 2.67 x 3.05 | |
| 3rd Br 2nd | 3.10 x 3.35 | |
| 4th Br 2nd | 3.15 x 3.25 | |
| Bathroom 2nd | - | 4 Pc Bath |
| Bathroom Main | - | 2 Pc Bath |
| Bathroom Bsmt | - | 3 Pc Bath |
| Rec Bsmt | 4.80 x 7.01 |

| XXXXXXXX | XXX XX, XXXX |
XXXX XXX XXXX |
$XXX,XXX |
| XXX XX, XXXX |
XXXXXX XXX XXXX |
$XXX,XXX | |
| XXXXXXXX | XXX XX, XXXX |
XXXX XXX XXXX |
$XXX,XXX |
| XXX XX, XXXX |
XXXXXX XXX XXXX |
$XXX,XXX | |
| XXXXXXXX | XXX XX, XXXX |
XXXX XXX XXXX |
$XXX,XXX |
| XXX XX, XXXX |
XXXXXX XXX XXXX |
$XXX,XXX | |
| XXXXXXXX | XXX XX, XXXX |
XXXX XXX XXXX |
$XXX,XXX |
| XXX XX, XXXX |
XXXXXX XXX XXXX |
$XXX,XXX |
| XXXXXXXX XXXX | XXX XX, XXXX | $490,000 XXX XXXX |
| XXXXXXXX XXXXXX | XXX XX, XXXX | $499,900 XXX XXXX |
| XXXXXXXX XXXX | XXX XX, XXXX | $369,100 XXX XXXX |
| XXXXXXXX XXXXXX | XXX XX, XXXX | $369,000 XXX XXXX |
| XXXXXXXX XXXX | XXX XX, XXXX | $315,000 XXX XXXX |
| XXXXXXXX XXXXXX | XXX XX, XXXX | $319,900 XXX XXXX |
| XXXXXXXX XXXX | XXX XX, XXXX | $256,000 XXX XXXX |
| XXXXXXXX XXXXXX | XXX XX, XXXX | $249,900 XXX XXXX |

King Albert Public School
Elementary: PublicAlexandra Public School
Elementary: PublicCentral Senior School
Elementary: PublicParkview Public School
Elementary: PublicSt. Dominic Catholic Elementary School
Elementary: CatholicLeslie Frost Public School
Elementary: PublicSt. Thomas Aquinas Catholic Secondary School
Secondary: CatholicBrock High School
Secondary: PublicFenelon Falls Secondary School
Secondary: PublicLindsay Collegiate and Vocational Institute
Secondary: PublicI E Weldon Secondary School
Secondary: PublicPort Perry High School
Secondary: Public- 2 bath
- 4 bed
- 1500 sqft
20 Queen Street, Kawartha Lakes, Ontario • K9V 1E9 • Lindsay


