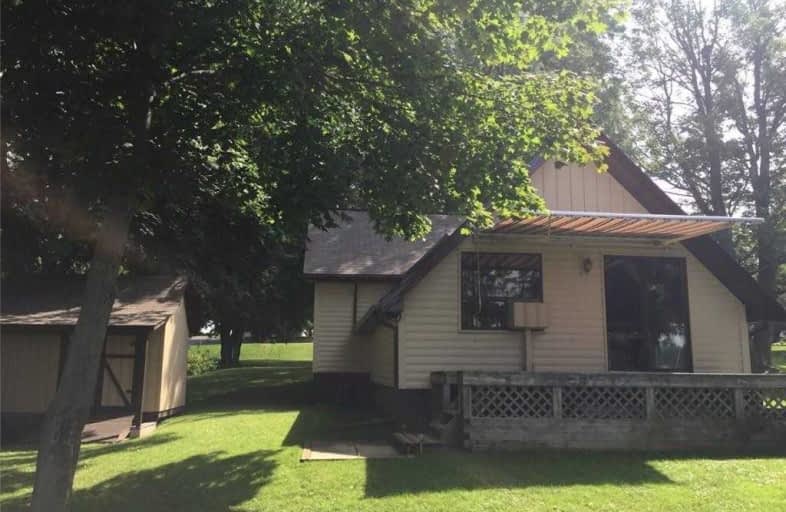Sold on Oct 18, 2019
Note: Property is not currently for sale or for rent.

-
Type: Detached
-
Style: Bungalow
-
Size: 1100 sqft
-
Lot Size: 66 x 219 Feet
-
Age: 51-99 years
-
Taxes: $1,958 per year
-
Days on Site: 112 Days
-
Added: Oct 18, 2019 (3 months on market)
-
Updated:
-
Last Checked: 2 months ago
-
MLS®#: X4501719
-
Listed By: Re/max escarpment realty inc., brokerage
Immaculate Waterfront Home Or Family Cottage With Serene Setting On Sturgeon Lake. Located On Quiet Cul-De-Sac In Long Beach Known For Great Walleye, Bass & Muskie Fishing. Meticulously Maintained & Updated By Same Owners For Over 30 Years. New Hardwood Throughout. Renovated Kitchen With Maple Cabinets. Great Room With Vaulted Ceilings & 3 Skylights. Updated Bath With Cedar Wall Finish. Bonus Loft With Potential For 2 More Bedrooms.
Extras
Refinished Log Exterior. Updated Windows, Furnace & Ac. Septic In Excellent Cond'n. Treed Lot W/Firepit. Wood Deck W/Retractable Awning. Lrg L-Shaped Dock Can Park 3 Boats. Quick Walk To Marina, Restaurant, General Store & Bait/Tackle Shop.
Property Details
Facts for 44 Manor Road, Kawartha Lakes
Status
Days on Market: 112
Last Status: Sold
Sold Date: Oct 18, 2019
Closed Date: Jan 15, 2020
Expiry Date: Dec 31, 2019
Sold Price: $398,000
Unavailable Date: Oct 18, 2019
Input Date: Jun 28, 2019
Prior LSC: Listing with no contract changes
Property
Status: Sale
Property Type: Detached
Style: Bungalow
Size (sq ft): 1100
Age: 51-99
Area: Kawartha Lakes
Community: Cameron
Availability Date: Flexible
Inside
Bedrooms: 2
Bathrooms: 1
Kitchens: 1
Rooms: 4
Den/Family Room: Yes
Air Conditioning: Central Air
Fireplace: No
Washrooms: 1
Building
Basement: Crawl Space
Heat Type: Forced Air
Heat Source: Electric
Exterior: Log
Water Supply Type: Drilled Well
Water Supply: Well
Special Designation: Unknown
Other Structures: Garden Shed
Parking
Driveway: Pvt Double
Garage Type: None
Covered Parking Spaces: 4
Total Parking Spaces: 4
Fees
Tax Year: 2018
Tax Legal Description: Pt Blk C Pl 152 Fenelon; Pt Rd Pl 152 Fenelon; Pt*
Taxes: $1,958
Highlights
Feature: Beach
Feature: Clear View
Feature: Lake/Pond
Feature: Marina
Feature: Waterfront
Feature: Wooded/Treed
Land
Cross Street: Hwy 35 To Long Beach
Municipality District: Kawartha Lakes
Fronting On: East
Parcel Number: 63144011
Pool: None
Sewer: Septic
Lot Depth: 219 Feet
Lot Frontage: 66 Feet
Acres: < .50
Waterfront: Direct
Rooms
Room details for 44 Manor Road, Kawartha Lakes
| Type | Dimensions | Description |
|---|---|---|
| Great Rm Ground | 6.10 x 6.40 | Vaulted Ceiling, Skylight |
| Kitchen Ground | 3.66 x 3.96 | Eat-In Kitchen |
| Master Ground | 3.05 x 3.05 | |
| Br Ground | 3.05 x 3.05 | |
| Bathroom Ground | - | 4 Pc Bath |
| XXXXXXXX | XXX XX, XXXX |
XXXX XXX XXXX |
$XXX,XXX |
| XXX XX, XXXX |
XXXXXX XXX XXXX |
$XXX,XXX | |
| XXXXXXXX | XXX XX, XXXX |
XXXXXXX XXX XXXX |
|
| XXX XX, XXXX |
XXXXXX XXX XXXX |
$XXX,XXX | |
| XXXXXXXX | XXX XX, XXXX |
XXXXXXX XXX XXXX |
|
| XXX XX, XXXX |
XXXXXX XXX XXXX |
$XXX,XXX |
| XXXXXXXX XXXX | XXX XX, XXXX | $398,000 XXX XXXX |
| XXXXXXXX XXXXXX | XXX XX, XXXX | $399,900 XXX XXXX |
| XXXXXXXX XXXXXXX | XXX XX, XXXX | XXX XXXX |
| XXXXXXXX XXXXXX | XXX XX, XXXX | $479,900 XXX XXXX |
| XXXXXXXX XXXXXXX | XXX XX, XXXX | XXX XXXX |
| XXXXXXXX XXXXXX | XXX XX, XXXX | $479,900 XXX XXXX |

Fenelon Twp Public School
Elementary: PublicQueen Victoria Public School
Elementary: PublicSt. John Paul II Catholic Elementary School
Elementary: CatholicDunsford District Elementary School
Elementary: PublicParkview Public School
Elementary: PublicLangton Public School
Elementary: PublicSt. Thomas Aquinas Catholic Secondary School
Secondary: CatholicBrock High School
Secondary: PublicFenelon Falls Secondary School
Secondary: PublicCrestwood Secondary School
Secondary: PublicLindsay Collegiate and Vocational Institute
Secondary: PublicI E Weldon Secondary School
Secondary: Public

