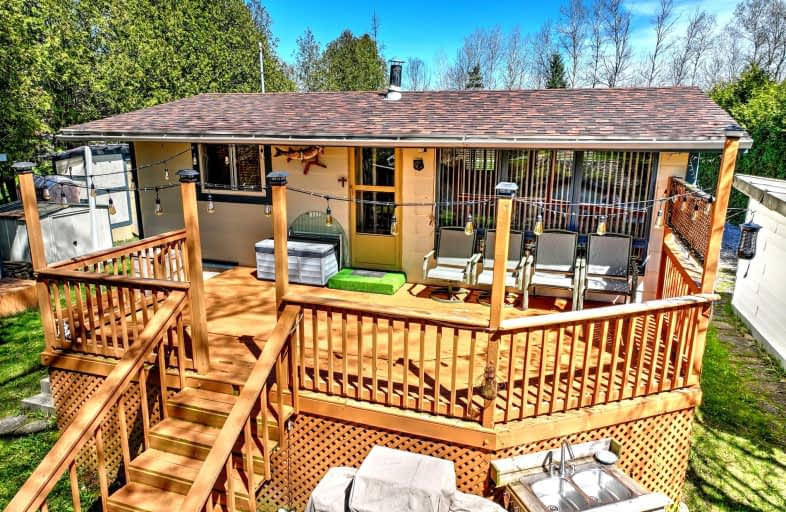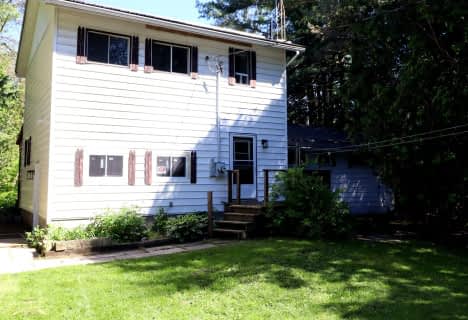Car-Dependent
- Almost all errands require a car.
Somewhat Bikeable
- Most errands require a car.

Fenelon Twp Public School
Elementary: PublicRidgewood Public School
Elementary: PublicDunsford District Elementary School
Elementary: PublicLady Mackenzie Public School
Elementary: PublicBobcaygeon Public School
Elementary: PublicLangton Public School
Elementary: PublicSt. Thomas Aquinas Catholic Secondary School
Secondary: CatholicBrock High School
Secondary: PublicHaliburton Highland Secondary School
Secondary: PublicFenelon Falls Secondary School
Secondary: PublicLindsay Collegiate and Vocational Institute
Secondary: PublicI E Weldon Secondary School
Secondary: Public-
Garnet Graham Beach Park
Fenelon Falls ON K0M 1N0 12.36km -
Austin Sawmill Heritage Park
Kinmount ON 15.31km -
Bobcaygeon Agriculture Park
Mansfield St, Bobcaygeon ON K0M 1A0 17.87km
-
CIBC
2 Albert St, Coboconk ON K0M 1K0 7.46km -
TD Bank Financial Group
49 Colbourne St, Fenelon Falls ON K0M 1N0 12.49km -
BMO Bank of Montreal
39 Colborne St, Fenelon Falls ON K0M 1N0 12.52km
- 2 bath
- 4 bed
- 1100 sqft
3 Basswood Drive, Kawartha Lakes, Ontario • K0M 1C0 • Rural Somerville



