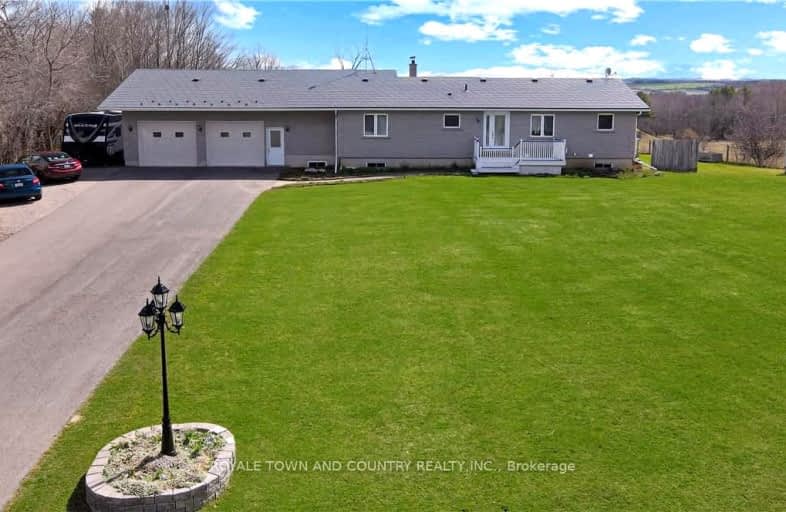
Video Tour
Car-Dependent
- Almost all errands require a car.
0
/100
Somewhat Bikeable
- Almost all errands require a car.
6
/100

Grandview Public School
Elementary: Public
5.99 km
Rolling Hills Public School
Elementary: Public
11.76 km
Jack Callaghan Public School
Elementary: Public
15.90 km
Cartwright Central Public School
Elementary: Public
12.20 km
St. Dominic Catholic Elementary School
Elementary: Catholic
16.52 km
Leslie Frost Public School
Elementary: Public
17.37 km
St. Thomas Aquinas Catholic Secondary School
Secondary: Catholic
15.38 km
Centre for Individual Studies
Secondary: Public
30.15 km
Lindsay Collegiate and Vocational Institute
Secondary: Public
17.84 km
St. Stephen Catholic Secondary School
Secondary: Catholic
29.61 km
I E Weldon Secondary School
Secondary: Public
18.37 km
Port Perry High School
Secondary: Public
21.41 km
-
Pleasant Point Park
Kawartha Lakes ON 14.79km -
Seven Mile Island
2790 Seven Mile Island Rd, Scugog ON 15.73km -
Goreskis Trailer Park
15.85km
-
Kawartha Credit Union
420 Eldon Rd, Little Britain ON K0M 2C0 15.28km -
TD Canada Trust ATM
220 Huron Rd, Omemee ON N0B 2P0 17.05km -
Cibc ATM
13 King St E, Omemee ON K0L 2W0 17.12km

