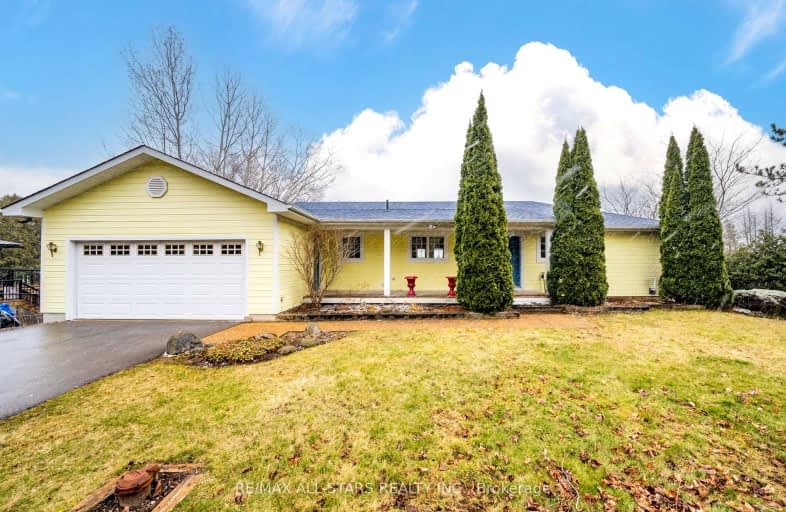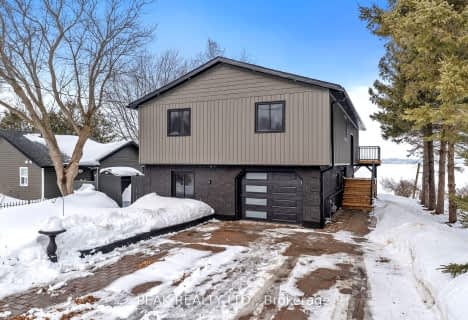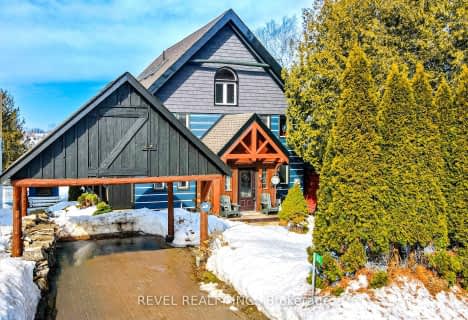Car-Dependent
- Almost all errands require a car.
Somewhat Bikeable
- Most errands require a car.

Central Senior School
Elementary: PublicDr George Hall Public School
Elementary: PublicCartwright Central Public School
Elementary: PublicMariposa Elementary School
Elementary: PublicSt. Dominic Catholic Elementary School
Elementary: CatholicLeslie Frost Public School
Elementary: PublicSt. Thomas Aquinas Catholic Secondary School
Secondary: CatholicBrock High School
Secondary: PublicLindsay Collegiate and Vocational Institute
Secondary: PublicI E Weldon Secondary School
Secondary: PublicPort Perry High School
Secondary: PublicMaxwell Heights Secondary School
Secondary: Public-
Pleasant Point Park
Kawartha Lakes ON 8.86km -
Swiss Ridge Kennels
16195 12th Conc, Schomberg ON L0G 1T0 11.03km -
Goreskis Trailer Park
12.07km
-
Scotiabank
363 Kent St W, Lindsay ON K9V 2Z7 13.82km -
Scotiabank
55 Angeline St N, Lindsay ON K9V 5B7 14.58km -
TD Canada Trust ATM
81 Kent St W, Lindsay ON K9V 2Y3 14.79km
- 2 bath
- 3 bed
- 1500 sqft
22 Lakeview Boulevard, Kawartha Lakes, Ontario • K0M 2C0 • Little Britain







