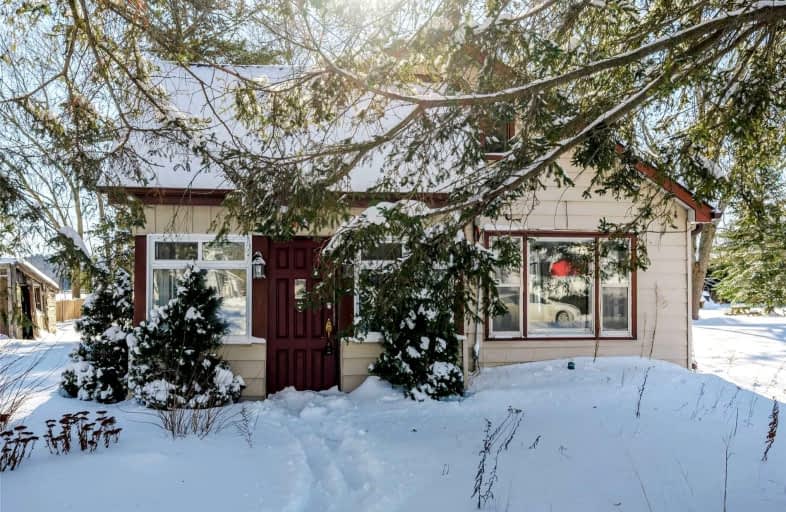Sold on Jan 30, 2022
Note: Property is not currently for sale or for rent.

-
Type: Detached
-
Style: 1 1/2 Storey
-
Size: 700 sqft
-
Lot Size: 92.04 x 165 Feet
-
Age: 51-99 years
-
Taxes: $1,406 per year
-
Days on Site: 9 Days
-
Added: Jan 21, 2022 (1 week on market)
-
Updated:
-
Last Checked: 2 hours ago
-
MLS®#: X5479214
-
Listed By: Century 21 united realty inc., brokerage
Welcome To 46 Mary St W Located In Omemee - This 2 Bed, 1 Bath 1.5 Storey House Is Situated On A Large 92' X 165 Lot, Scattered With Large Mature Trees, Waiting For Its Next Owner(S) To Call It Home! Perfect Oportunity For First Time Home Buyers Or Those Looking To Downsize. Close To Day-To-Day Amenities, Not To Mention Under 30 Minutes To Peterborough, Lindsay And Hwy 115 Making It A Great Location For The Commuter.
Property Details
Facts for 46 Mary Street West, Kawartha Lakes
Status
Days on Market: 9
Last Status: Sold
Sold Date: Jan 30, 2022
Closed Date: Feb 25, 2022
Expiry Date: Apr 21, 2022
Sold Price: $470,000
Unavailable Date: Jan 30, 2022
Input Date: Jan 24, 2022
Prior LSC: Listing with no contract changes
Property
Status: Sale
Property Type: Detached
Style: 1 1/2 Storey
Size (sq ft): 700
Age: 51-99
Area: Kawartha Lakes
Community: Omemee
Availability Date: Immediate
Assessment Amount: $140,000
Assessment Year: 2022
Inside
Bedrooms: 2
Bathrooms: 1
Kitchens: 1
Rooms: 8
Den/Family Room: No
Air Conditioning: None
Fireplace: No
Laundry Level: Main
Central Vacuum: N
Washrooms: 1
Utilities
Electricity: Yes
Gas: Yes
Cable: Yes
Telephone: Yes
Building
Basement: Crawl Space
Heat Type: Forced Air
Heat Source: Gas
Exterior: Alum Siding
Exterior: Vinyl Siding
Water Supply Type: Dug Well
Water Supply: Well
Special Designation: Other
Parking
Driveway: Private
Garage Type: None
Covered Parking Spaces: 4
Total Parking Spaces: 4
Fees
Tax Year: 2021
Tax Legal Description: Pt Parklt 5 S/S Mary St Pl 109 Pt 1, 57R9062
Taxes: $1,406
Land
Cross Street: Hwy 7 / Alma St Sout
Municipality District: Kawartha Lakes
Fronting On: South
Parcel Number: 632590098
Pool: None
Sewer: Sewers
Lot Depth: 165 Feet
Lot Frontage: 92.04 Feet
Zoning: R-1F
Waterfront: None
Additional Media
- Virtual Tour: https://unbranded.youriguide.com/46_mary_st_w_omemee_on/
Rooms
Room details for 46 Mary Street West, Kawartha Lakes
| Type | Dimensions | Description |
|---|---|---|
| Bathroom Main | 1.73 x 2.69 | |
| Dining Main | 3.07 x 3.51 | |
| Kitchen Main | 3.63 x 4.39 | |
| Laundry Main | 1.55 x 3.40 | |
| Living Main | 4.06 x 3.51 | |
| Sunroom Main | 2.51 x 3.38 | |
| Prim Bdrm 2nd | 2.64 x 2.46 | |
| 2nd Br 2nd | 4.55 x 3.73 |
| XXXXXXXX | XXX XX, XXXX |
XXXX XXX XXXX |
$XXX,XXX |
| XXX XX, XXXX |
XXXXXX XXX XXXX |
$XXX,XXX |
| XXXXXXXX XXXX | XXX XX, XXXX | $470,000 XXX XXXX |
| XXXXXXXX XXXXXX | XXX XX, XXXX | $329,900 XXX XXXX |

North Cavan Public School
Elementary: PublicSt. Luke Catholic Elementary School
Elementary: CatholicScott Young Public School
Elementary: PublicLady Eaton Elementary School
Elementary: PublicRolling Hills Public School
Elementary: PublicJack Callaghan Public School
Elementary: PublicÉSC Monseigneur-Jamot
Secondary: CatholicSt. Thomas Aquinas Catholic Secondary School
Secondary: CatholicHoly Cross Catholic Secondary School
Secondary: CatholicCrestwood Secondary School
Secondary: PublicLindsay Collegiate and Vocational Institute
Secondary: PublicI E Weldon Secondary School
Secondary: Public

