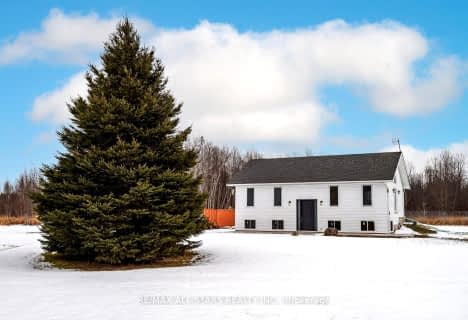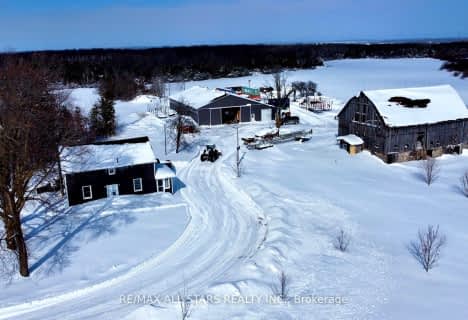
Holy Family Catholic School
Elementary: Catholic
8.80 km
Thorah Central Public School
Elementary: Public
7.58 km
Beaverton Public School
Elementary: Public
9.87 km
Woodville Elementary School
Elementary: Public
4.73 km
Lady Mackenzie Public School
Elementary: Public
13.11 km
McCaskill's Mills Public School
Elementary: Public
11.07 km
St. Thomas Aquinas Catholic Secondary School
Secondary: Catholic
25.45 km
Brock High School
Secondary: Public
9.99 km
Fenelon Falls Secondary School
Secondary: Public
25.81 km
Lindsay Collegiate and Vocational Institute
Secondary: Public
24.06 km
I E Weldon Secondary School
Secondary: Public
26.19 km
Uxbridge Secondary School
Secondary: Public
36.20 km




