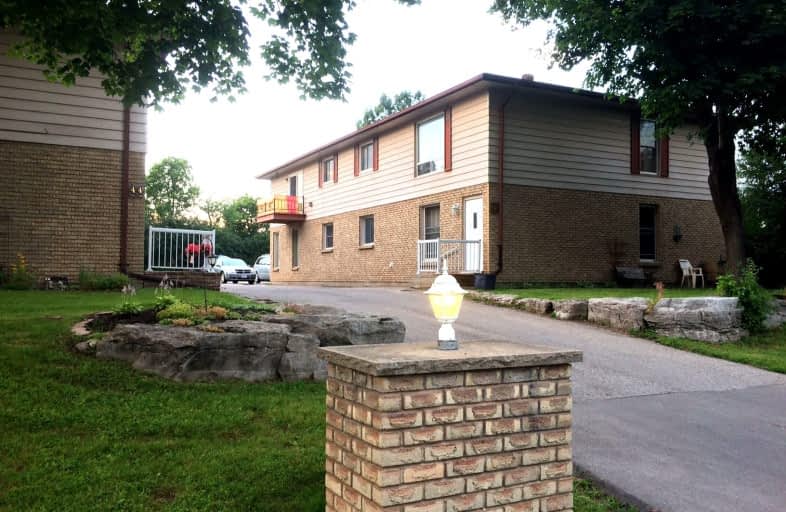Somewhat Walkable
- Some errands can be accomplished on foot.
67
/100
Bikeable
- Some errands can be accomplished on bike.
52
/100

Buckhorn Public School
Elementary: Public
14.26 km
St. Luke Catholic Elementary School
Elementary: Catholic
18.38 km
Dunsford District Elementary School
Elementary: Public
13.33 km
St. Martin Catholic Elementary School
Elementary: Catholic
17.33 km
Bobcaygeon Public School
Elementary: Public
0.74 km
Langton Public School
Elementary: Public
14.40 km
ÉSC Monseigneur-Jamot
Secondary: Catholic
31.18 km
St. Thomas Aquinas Catholic Secondary School
Secondary: Catholic
28.39 km
Fenelon Falls Secondary School
Secondary: Public
15.70 km
Crestwood Secondary School
Secondary: Public
31.22 km
Lindsay Collegiate and Vocational Institute
Secondary: Public
26.70 km
I E Weldon Secondary School
Secondary: Public
24.67 km
-
Bobcaygeon Agriculture Park
Mansfield St, Bobcaygeon ON K0M 1A0 1.12km -
Riverview Park
Bobcaygeon ON 1.72km -
Garnet Graham Beach Park
Fenelon Falls ON K0M 1N0 15.84km
-
BMO Bank of Montreal
75 Bolton St, Bobcaygeon ON K0M 1A0 0.79km -
CIBC
93 Bolton St, Bobcaygeon ON K0M 1A0 0.84km -
TD Bank Financial Group
49 Colbourne St, Fenelon Falls ON K0M 1N0 15.44km


