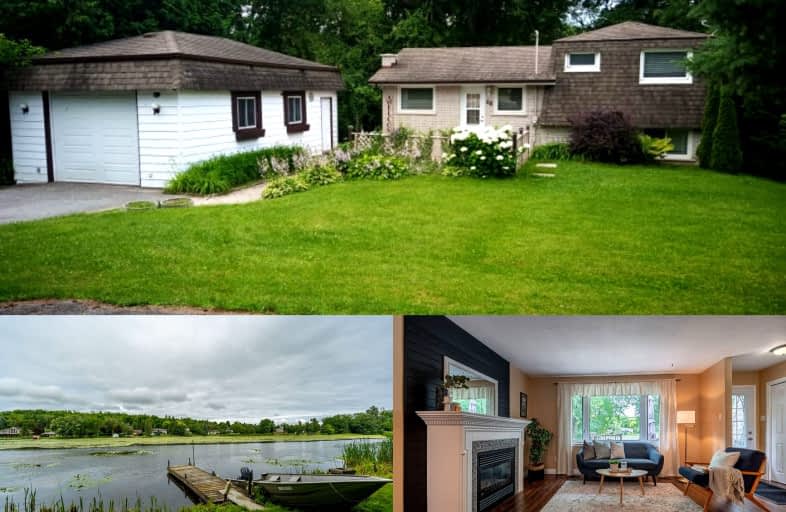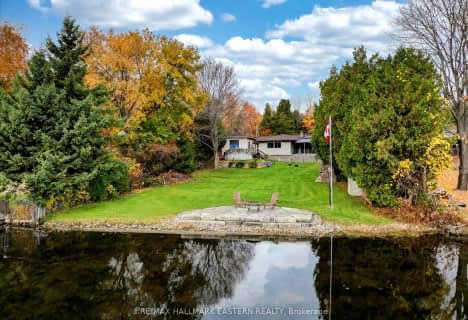Inactive on Sep 30, 2024
Note: Property is not currently for sale or for rent.

-
Type: Detached
-
Style: Sidesplit 4
-
Size: 1500 sqft
-
Lot Size: 79.76 x 221 Feet
-
Age: 51-99 years
-
Taxes: $2,999 per year
-
Days on Site: 80 Days
-
Added: Jul 12, 2024 (2 months on market)
-
Updated:
-
Last Checked: 2 months ago
-
MLS®#: X9035993
-
Listed By: Flat rate realty corp.
***WATERFRONT*** ON CHEMONG LAKE WITH LOCK FREE BOATING ON THE TRENT SEVERN WATERWAY. THIS HOME IS FULLY FINISHED WITH 2+1 BEDS, 2 BATH AND A DETACHED GARAGE. THE MAIN FLOOR IS COMPLETE WITH BRIGHT KITCHEN, LIVING ROOM INCLUDING A GAS FIREPLACE AND DINING ROOM WITH A WALKOUT TO THE DECK. UPSTAIRS YOU WILL FIND THE PRIMARY BEDROOM, 2ND GUESTROOM AND A 3PC BATH. A FEW STEPS DOWN TO THE FULLY FINISHED LOWER LEVEL THERE IS A NICELY FINISHED FAMILY ROOM WITH A 2ND WALKOUT TO THE BACKYARD, A 3RD GUESTROOM AND A 3 PC BATH. THE BASEMENT FEATURES A SPACIOUS RECREATIONAL ROOM, LAUNDRY AND AMPLE STORAGE. THIS HOME IS COMPLETE WITH 2 WALKOUTS TO YOUR PRIVATE WATERFRONT GETAWAY WITH WESTERN EXPOSURE (AFTERNOON INTO EVENING SUN) COVERED GAZEBO BY THE WATER WITH POWER RUNNING TO YOUR EXCLUSIVE DOCK. EXCELLENT FISHING AND ACCESS TO TRENT SEVERN WATERWAY FROM YOUR DOCK-STEP! DON'T FORGET THE DETACHED GARAGE HAS 10' CEILINGS! LANEWAY OFFERS AMPLE PARKING FOR SEVERAL VEHICLES.
Extras
TV STAND IN REC ROOM, ELECTRIC FIREPLACE, BBQ WITH COVER, 2 BARSTOOLS IN KITCHEN, GAZEBO, WINE RACK, LAUNDRY DRYING RACK,
Property Details
Facts for 48 Cadillac Boulevard, Kawartha Lakes
Status
Days on Market: 80
Last Status: Expired
Sold Date: Jun 09, 2025
Closed Date: Nov 30, -0001
Expiry Date: Sep 30, 2024
Unavailable Date: Oct 01, 2024
Input Date: Jul 12, 2024
Property
Status: Sale
Property Type: Detached
Style: Sidesplit 4
Size (sq ft): 1500
Age: 51-99
Area: Kawartha Lakes
Community: Rural Emily
Availability Date: IMMEDIATE
Assessment Amount: $281,000
Assessment Year: 2024
Inside
Bedrooms: 2
Bedrooms Plus: 1
Bathrooms: 2
Kitchens: 1
Rooms: 2
Den/Family Room: Yes
Air Conditioning: Central Air
Fireplace: Yes
Laundry Level: Lower
Washrooms: 2
Utilities
Electricity: Yes
Gas: Yes
Cable: Available
Telephone: Available
Building
Basement: Finished
Basement 2: Full
Heat Type: Forced Air
Heat Source: Gas
Exterior: Brick
Elevator: N
Energy Certificate: N
Green Verification Status: N
Water Supply: Well
Special Designation: Unknown
Parking
Driveway: Private
Garage Spaces: 1
Garage Type: Detached
Covered Parking Spaces: 6
Total Parking Spaces: 7
Fees
Tax Year: 2023
Tax Legal Description: Lt 17 PL 450; S/T VT88735 CITY OF KAWARTHA LAKES
Taxes: $2,999
Highlights
Feature: Campground
Feature: Golf
Feature: Hospital
Feature: Lake/Pond
Feature: Level
Feature: Library
Land
Cross Street: Valley Road/Cadillac
Municipality District: Kawartha Lakes
Fronting On: West
Parcel Number: 632570373
Pool: None
Sewer: Septic
Lot Depth: 221 Feet
Lot Frontage: 79.76 Feet
Zoning: R3
Waterfront: Direct
Water Body Name: Chemong
Water Body Type: Lake
Access To Property: Yr Rnd Municpal Rd
Easements Restrictions: Unknown
Water Features: Dock
Shoreline: Shallow
Shoreline: Soft Btm
Shoreline Allowance: None
Shoreline Exposure: W
Rural Services: Garbage Pickup
Rural Services: Internet Other
Rural Services: Natural Gas
Water Delivery Features: Uv System
Water Delivery Features: Water Treatmnt
Additional Media
- Virtual Tour: https://unbranded.youriguide.com/qtv7e_48_cadillac_blvd_kawartha_lakes_on/
Rooms
Room details for 48 Cadillac Boulevard, Kawartha Lakes
| Type | Dimensions | Description |
|---|---|---|
| Living Main | 5.36 x 3.72 | Fireplace |
| Dining Main | 2.63 x 3.35 | |
| Kitchen Main | 3.39 x 3.23 | |
| Br Main | 2.95 x 3.56 | |
| Br Main | 4.59 x 3.61 | |
| Bathroom Main | 1.51 x 2.19 | 3 Pc Bath |
| Family Bsmt | 4.15 x 4.66 | |
| Utility Bsmt | 6.30 x 3.18 | |
| Br Bsmt | 3.79 x 3.11 | |
| Bathroom Bsmt | 1.82 x 1.61 | 3 Pc Ensuite |
| XXXXXXXX | XXX XX, XXXX |
XXXXXXXX XXX XXXX |
|
| XXX XX, XXXX |
XXXXXX XXX XXXX |
$XXX,XXX | |
| XXXXXXXX | XXX XX, XXXX |
XXXX XXX XXXX |
$XXX,XXX |
| XXX XX, XXXX |
XXXXXX XXX XXXX |
$XXX,XXX | |
| XXXXXXXX | XXX XX, XXXX |
XXXX XXX XXXX |
$XXX,XXX |
| XXX XX, XXXX |
XXXXXX XXX XXXX |
$XXX,XXX | |
| XXXXXXXX | XXX XX, XXXX |
XXXX XXX XXXX |
$XXX,XXX |
| XXX XX, XXXX |
XXXXXX XXX XXXX |
$XXX,XXX | |
| XXXXXXXX | XXX XX, XXXX |
XXXXXXXX XXX XXXX |
|
| XXX XX, XXXX |
XXXXXX XXX XXXX |
$XXX,XXX | |
| XXXXXXXX | XXX XX, XXXX |
XXXX XXX XXXX |
$XXX,XXX |
| XXX XX, XXXX |
XXXXXX XXX XXXX |
$XXX,XXX | |
| XXXXXXXX | XXX XX, XXXX |
XXXXXXX XXX XXXX |
|
| XXX XX, XXXX |
XXXXXX XXX XXXX |
$XXX,XXX | |
| XXXXXXXX | XXX XX, XXXX |
XXXX XXX XXXX |
$XXX,XXX |
| XXX XX, XXXX |
XXXXXX XXX XXXX |
$XXX,XXX | |
| XXXXXXX | XXX XX, XXXX |
XXXXXXX XXX XXXX |
|
| XXX XX, XXXX |
XXXXXX XXX XXXX |
$XXX,XXX | |
| XXXXXXXX | XXX XX, XXXX |
XXXX XXX XXXX |
$XXX,XXX |
| XXX XX, XXXX |
XXXXXX XXX XXXX |
$XXX,XXX |
| XXXXXXXX XXXXXXXX | XXX XX, XXXX | XXX XXXX |
| XXXXXXXX XXXXXX | XXX XX, XXXX | $939,900 XXX XXXX |
| XXXXXXXX XXXX | XXX XX, XXXX | $224,000 XXX XXXX |
| XXXXXXXX XXXXXX | XXX XX, XXXX | $239,900 XXX XXXX |
| XXXXXXXX XXXX | XXX XX, XXXX | $228,500 XXX XXXX |
| XXXXXXXX XXXXXX | XXX XX, XXXX | $234,500 XXX XXXX |
| XXXXXXXX XXXX | XXX XX, XXXX | $228,500 XXX XXXX |
| XXXXXXXX XXXXXX | XXX XX, XXXX | $234,500 XXX XXXX |
| XXXXXXXX XXXXXXXX | XXX XX, XXXX | XXX XXXX |
| XXXXXXXX XXXXXX | XXX XX, XXXX | $219,900 XXX XXXX |
| XXXXXXXX XXXX | XXX XX, XXXX | $224,000 XXX XXXX |
| XXXXXXXX XXXXXX | XXX XX, XXXX | $239,900 XXX XXXX |
| XXXXXXXX XXXXXXX | XXX XX, XXXX | XXX XXXX |
| XXXXXXXX XXXXXX | XXX XX, XXXX | $265,000 XXX XXXX |
| XXXXXXXX XXXX | XXX XX, XXXX | $118,000 XXX XXXX |
| XXXXXXXX XXXXXX | XXX XX, XXXX | $129,900 XXX XXXX |
| XXXXXXX XXXXXXX | XXX XX, XXXX | XXX XXXX |
| XXXXXXX XXXXXX | XXX XX, XXXX | $234,500 XXX XXXX |
| XXXXXXXX XXXX | XXX XX, XXXX | $901,000 XXX XXXX |
| XXXXXXXX XXXXXX | XXX XX, XXXX | $759,900 XXX XXXX |
Car-Dependent
- Almost all errands require a car.
Somewhat Bikeable
- Almost all errands require a car.

Scott Young Public School
Elementary: PublicLady Eaton Elementary School
Elementary: PublicSt. Martin Catholic Elementary School
Elementary: CatholicChemong Public School
Elementary: PublicJames Strath Public School
Elementary: PublicSt. Catherine Catholic Elementary School
Elementary: CatholicÉSC Monseigneur-Jamot
Secondary: CatholicPeterborough Collegiate and Vocational School
Secondary: PublicHoly Cross Catholic Secondary School
Secondary: CatholicCrestwood Secondary School
Secondary: PublicAdam Scott Collegiate and Vocational Institute
Secondary: PublicSt. Peter Catholic Secondary School
Secondary: Catholic-
Lancaster Resort
Ontario 1.43km -
Giles Park
ON 8.98km -
Roper Park
Peterborough ON 9.03km
-
CIBC
871 Ward St, Peterborough ON K0L 1H0 7.39km -
BMO Bank of Montreal
989 Ward St, Bridgenorth ON K0L 1H0 8.08km -
TD Bank Financial Group
31 King St E, Omemee ON K0L 2W0 9.22km
- 2 bath
- 4 bed
169 East Street, Smith Ennismore Lakefield, Ontario • K9J 0C5 • Rural Smith-Ennismore-Lakefield
- 2 bath
- 3 bed
212 Fife's Bay Road, Smith Ennismore Lakefield, Ontario • K9J 0C6 • Rural Smith-Ennismore-Lakefield




