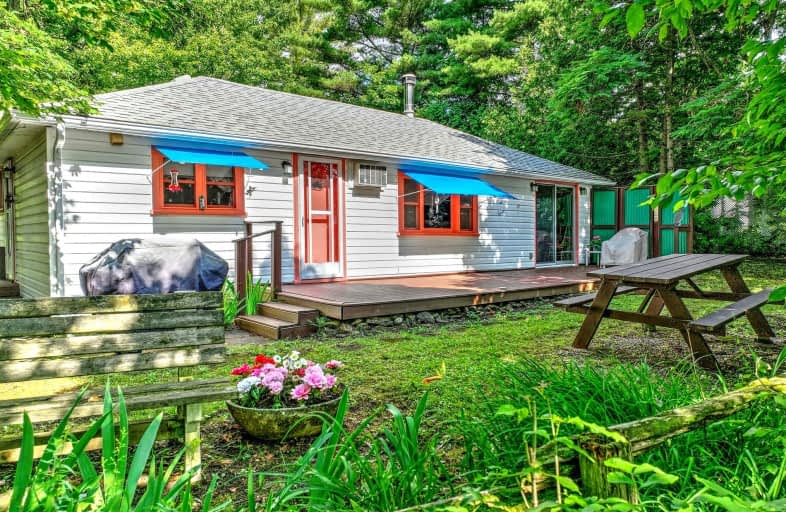Car-Dependent
- Almost all errands require a car.
0
/100
Somewhat Bikeable
- Almost all errands require a car.
23
/100

Foley Catholic School
Elementary: Catholic
28.57 km
Brechin Public School
Elementary: Public
29.08 km
Ridgewood Public School
Elementary: Public
12.72 km
Lady Mackenzie Public School
Elementary: Public
23.12 km
Langton Public School
Elementary: Public
28.60 km
Archie Stouffer Elementary School
Elementary: Public
26.54 km
St Dominic Catholic Secondary School
Secondary: Catholic
45.10 km
St. Thomas Aquinas Catholic Secondary School
Secondary: Catholic
47.45 km
Brock High School
Secondary: Public
45.12 km
Fenelon Falls Secondary School
Secondary: Public
27.25 km
Lindsay Collegiate and Vocational Institute
Secondary: Public
45.00 km
I E Weldon Secondary School
Secondary: Public
45.20 km


