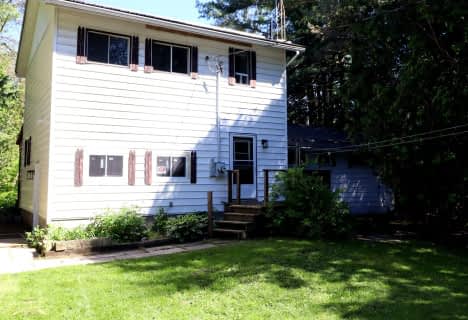Car-Dependent
- Almost all errands require a car.
Somewhat Bikeable
- Almost all errands require a car.

Fenelon Twp Public School
Elementary: PublicRidgewood Public School
Elementary: PublicDunsford District Elementary School
Elementary: PublicLady Mackenzie Public School
Elementary: PublicBobcaygeon Public School
Elementary: PublicLangton Public School
Elementary: PublicSt. Thomas Aquinas Catholic Secondary School
Secondary: CatholicHaliburton Highland Secondary School
Secondary: PublicFenelon Falls Secondary School
Secondary: PublicCrestwood Secondary School
Secondary: PublicLindsay Collegiate and Vocational Institute
Secondary: PublicI E Weldon Secondary School
Secondary: Public-
Brian's Pee Spot
Kawartha Lakes ON 1.71km -
Playground
Fenelon Falls ON 13.2km -
Garnet Graham Beach Park
Fenelon Falls ON K0M 1N0 13.22km
-
CIBC
2 Albert St, Coboconk ON K0M 1K0 8.29km -
TD Bank Financial Group
49 Colbourne St, Fenelon Falls ON K0M 1N0 13.32km -
BMO Bank of Montreal
39 Colborne St, Fenelon Falls ON K0M 1N0 13.35km
- 2 bath
- 4 bed
- 1100 sqft
3 Basswood Drive, Kawartha Lakes, Ontario • K0M 1C0 • Rural Somerville


