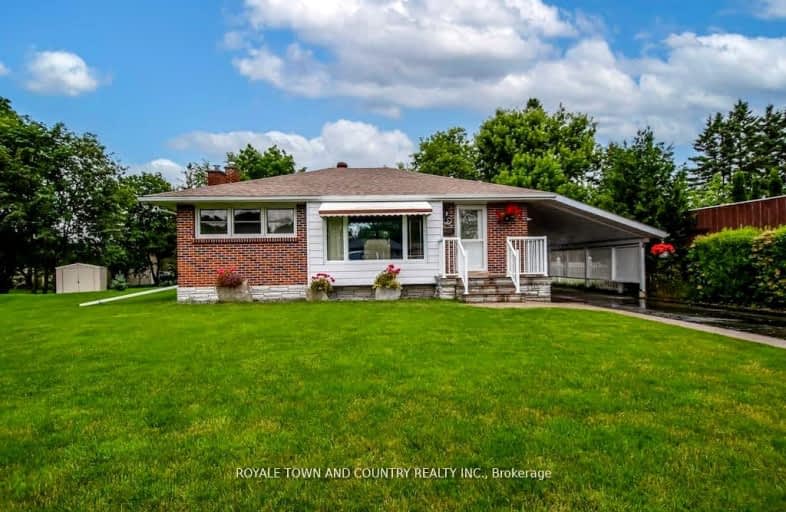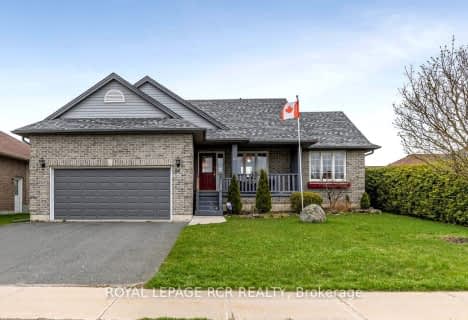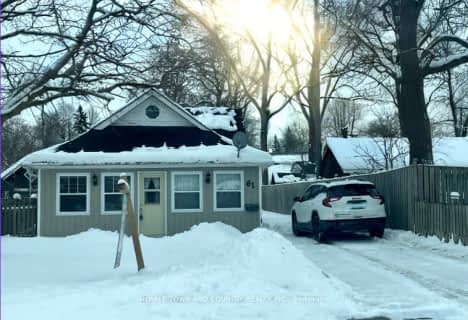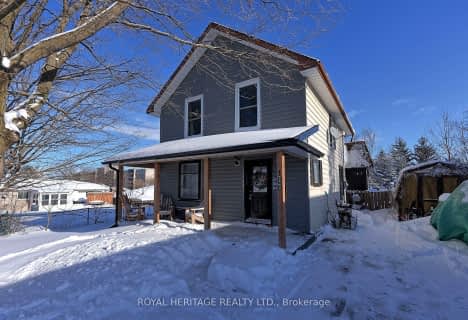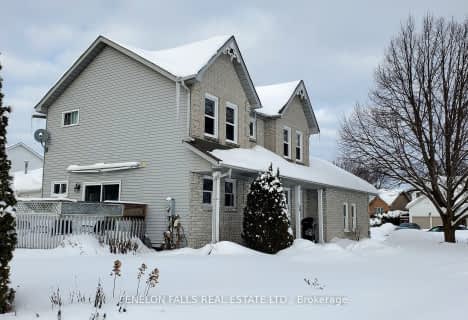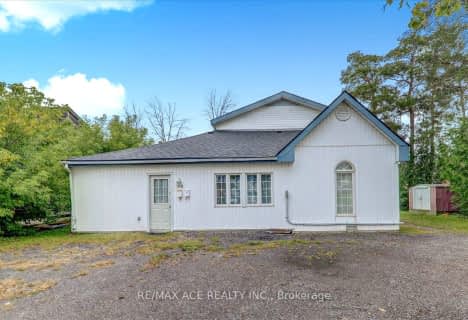Somewhat Walkable
- Some errands can be accomplished on foot.
Bikeable
- Some errands can be accomplished on bike.

St. Mary Catholic Elementary School
Elementary: CatholicKing Albert Public School
Elementary: PublicAlexandra Public School
Elementary: PublicQueen Victoria Public School
Elementary: PublicSt. John Paul II Catholic Elementary School
Elementary: CatholicCentral Senior School
Elementary: PublicSt. Thomas Aquinas Catholic Secondary School
Secondary: CatholicBrock High School
Secondary: PublicFenelon Falls Secondary School
Secondary: PublicLindsay Collegiate and Vocational Institute
Secondary: PublicI E Weldon Secondary School
Secondary: PublicPort Perry High School
Secondary: Public-
Old Mill Park
16 Kent St W, Lindsay ON K9V 2Y1 0.73km -
Purdy's Mills
Lindsay ON 0.88km -
Riverview Park
Lindsay ON 0.97km
-
CIBC
66 Kent St W, Lindsay ON K9V 2Y2 1.02km -
TD Canada Trust ATM
81 Kent St W, Lindsay ON K9V 2Y3 1.04km -
TD Bank Financial Group
81 Kent St W, Lindsay ON K9V 2Y3 1.05km
- 4 bath
- 3 bed
- 1100 sqft
180 Orchard Park Road, Kawartha Lakes, Ontario • K9V 6A6 • Lindsay
- 4 bath
- 5 bed
- 2500 sqft
103 Durham Street West, Kawartha Lakes, Ontario • K9V 2R2 • Lindsay
- 2 bath
- 3 bed
- 1100 sqft
113 Durham Street West, Kawartha Lakes, Ontario • K9V 2R3 • Lindsay
