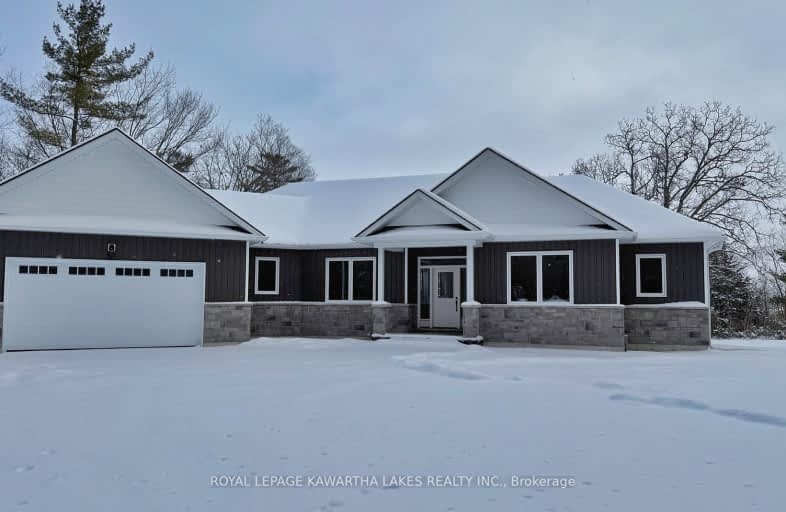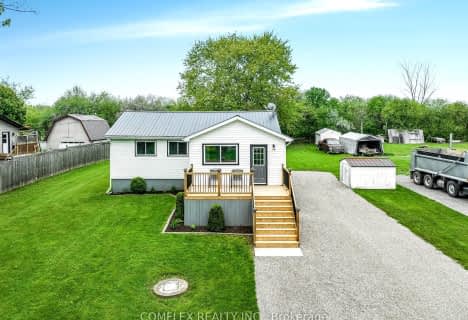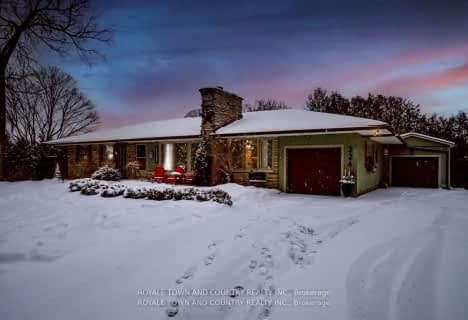Car-Dependent
- Almost all errands require a car.
Somewhat Bikeable
- Most errands require a car.

St. Mary Catholic Elementary School
Elementary: CatholicKing Albert Public School
Elementary: PublicAlexandra Public School
Elementary: PublicQueen Victoria Public School
Elementary: PublicSt. John Paul II Catholic Elementary School
Elementary: CatholicParkview Public School
Elementary: PublicSt. Thomas Aquinas Catholic Secondary School
Secondary: CatholicBrock High School
Secondary: PublicFenelon Falls Secondary School
Secondary: PublicLindsay Collegiate and Vocational Institute
Secondary: PublicI E Weldon Secondary School
Secondary: PublicPort Perry High School
Secondary: Public-
Northlin Park
Lindsay ON 2.84km -
Elgin Park
Lindsay ON 3.22km -
Purdy's Mills
Lindsay ON 3.27km
-
CIBC
66 Kent St W, Lindsay ON K9V 2Y2 3.48km -
TD Canada Trust ATM
81 Kent St W, Lindsay ON K9V 2Y3 3.52km -
TD Canada Trust Branch and ATM
81 Kent St W, Lindsay ON K9V 2Y3 3.52km
- 3 bath
- 3 bed
- 3000 sqft
81 Laird Drive, Kawartha Lakes, Ontario • K9V 4R6 • Rural Fenelon
- 4 bath
- 5 bed
- 3000 sqft
83 Hennessey Crescent, Kawartha Lakes, Ontario • K9V 0P4 • Lindsay






















