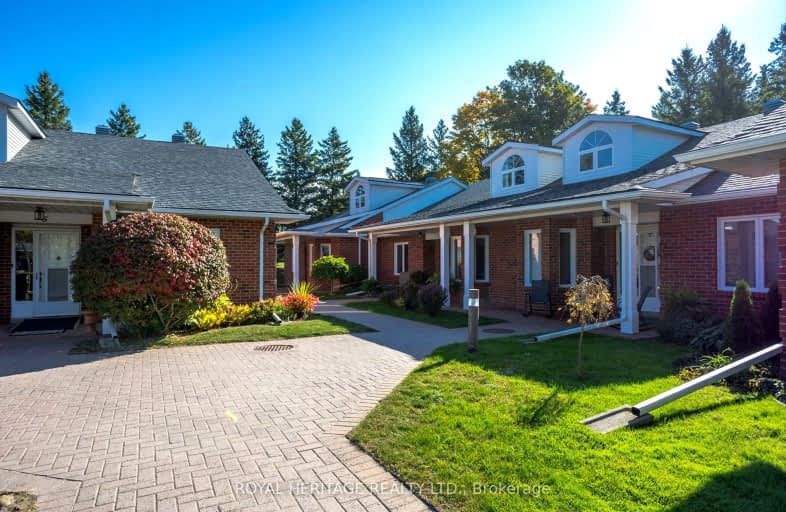Car-Dependent
- Most errands require a car.
Somewhat Bikeable
- Most errands require a car.

Alexandra Public School
Elementary: PublicSt. John Paul II Catholic Elementary School
Elementary: CatholicCentral Senior School
Elementary: PublicParkview Public School
Elementary: PublicSt. Dominic Catholic Elementary School
Elementary: CatholicLeslie Frost Public School
Elementary: PublicSt. Thomas Aquinas Catholic Secondary School
Secondary: CatholicBrock High School
Secondary: PublicFenelon Falls Secondary School
Secondary: PublicLindsay Collegiate and Vocational Institute
Secondary: PublicI E Weldon Secondary School
Secondary: PublicPort Perry High School
Secondary: Public-
M&M Food Market
370 Kent Street West, Lindsay 0.44km -
Food Basics
363 Kent Street West, Lindsay 0.6km -
La Mantia's Country Market
50 William Street South, Lindsay 1.68km
-
Beer Store 4590
370 Kent Street West, Lindsay 0.46km -
Wine Rack
Inside Loblaws, 400 Kent Street West, Lindsay 0.51km -
Purple Skull Brewing Company
370 Kent Street West, Lindsay 0.61km
-
Wild Wing
370 Kent Street West #6, Lindsay 0.3km -
Twisted Indian Lindsay
370 Kent Street West Unit 4, Lindsay 0.31km -
Teriyaki Town
370 Kent Street West, Lindsay 0.33km
-
Tim Hortons
370 Kent Street West, Lindsay 0.42km -
McDonald's
333 Kent Street West, Lindsay 0.44km -
Tim Hortons
329 Kent Street West, Lindsay 0.45km
-
Kawartha Credit Union
401 Kent Street West, Lindsay 0.7km -
RBC Royal Bank
189 Kent Street West, Kawartha Lakes 1.31km -
Scotiabank
165 Kent Street West, Lindsay 1.42km
-
Canadian Tire Gas+
377 Kent Street West, Lindsay 0.5km -
Mobil
400 Kent Street West, Lindsay 0.61km -
Esso
153 Angeline Street North, Lindsay 0.62km
-
Carbon Heights Fitness Academy
Whitney Town Centre, 370 Kent Street West Unit 28A, Lindsay 0.35km -
Auden Park
6B2, 193 Elgin Street, Lindsay 0.49km -
Planet Fitness
401 Kent Street West, Lindsay 0.63km
-
Broad Street Park
9 Broad Street, Lindsay 0.69km -
Elgin Park
Angeline Street North, Lindsay 0.82km -
Peace Park
Kawartha Lakes 0.9km
-
Lindsay - Kawartha Lakes Public Library
190 Kent Street West, Lindsay 1.32km -
Oakwood - Kawartha Lakes Public Library
932 Highway 7, Oakwood 9.99km -
Little Britain Community Centre
9 Arena Rd, Little Britain 11.11km
-
Lindsay Ultrasound & Xray Centre
11-65 Angeline Street North, Lindsay 0.31km -
Ross Memorial Hospital
10 Angeline Street North, Lindsay 0.38km -
Good Doctors Lindsay
86 Russell Street West, Lindsay 1.23km
-
Pharmasave Kawartha Lakes Pharmacy
4A-55 Angeline Street North, Lindsay 0.19km -
Shoppers Drug Mart
343 Kent Street West, Lindsay 0.43km -
Loblaws
400 Kent Street West, Lindsay 0.51km
-
Town & Country Centre
Lindsay 0.22km -
Whitney Town Centre
370 Kent Street West, Lindsay 0.4km -
Lindsay Plaza
351 Kent Street West, Lindsay 0.43km
-
Century Cinemas 3
141 Kent Street West, Lindsay 1.47km -
Lindsay Twin Drive-In Theatre
229 Pigeon Lake Road, Lindsay 5.26km
-
Symposium Cafe Restaurant & Lounge
449 Kent Street West, Lindsay 0.92km -
Coach and Horses Pub
16 York Street South, Lindsay 1.7km -
Auk's Lodge-Fleming College
200 Albert Street South, Lindsay 1.94km
More about this building
View 5 Heritage Way, Kawartha Lakes- 3 bath
- 3 bed
- 1800 sqft
7F-31 Rivermill Boulevard, Kawartha Lakes, Ontario • K9V 6K6 • Lindsay



