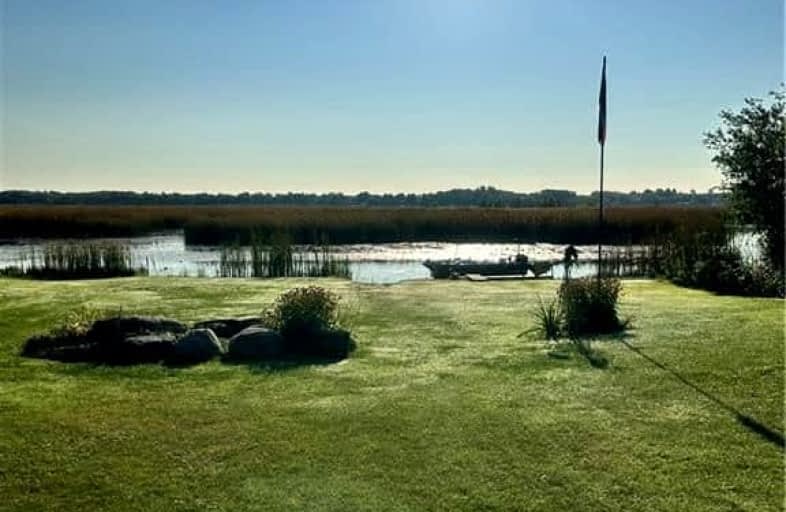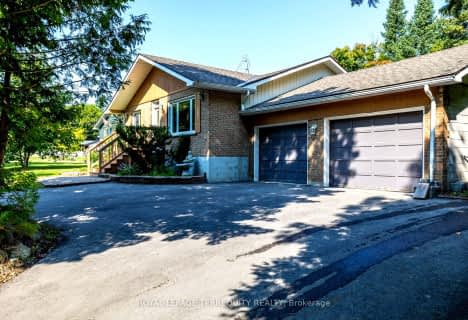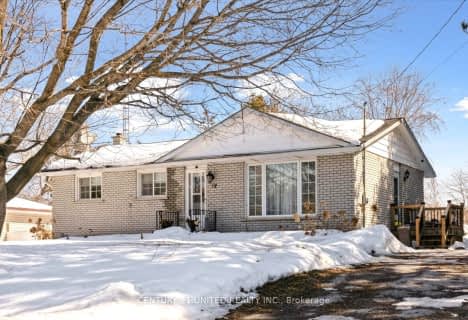Car-Dependent
- Almost all errands require a car.
0
/100
Somewhat Bikeable
- Almost all errands require a car.
23
/100

St. Luke Catholic Elementary School
Elementary: Catholic
4.51 km
Scott Young Public School
Elementary: Public
10.62 km
Lady Eaton Elementary School
Elementary: Public
10.48 km
Dunsford District Elementary School
Elementary: Public
12.43 km
St. Martin Catholic Elementary School
Elementary: Catholic
7.38 km
Chemong Public School
Elementary: Public
10.68 km
ÉSC Monseigneur-Jamot
Secondary: Catholic
15.93 km
Holy Cross Catholic Secondary School
Secondary: Catholic
17.50 km
Crestwood Secondary School
Secondary: Public
15.48 km
Adam Scott Collegiate and Vocational Institute
Secondary: Public
16.83 km
St. Peter Catholic Secondary School
Secondary: Catholic
16.23 km
I E Weldon Secondary School
Secondary: Public
16.26 km
-
Lancaster Resort
Ontario 7.85km -
Chemong Park Lookout, Bridgenorth
Hatton Ave, Bridgenorth ON 9.96km -
Roper Park
Peterborough ON 15.3km
-
TD Bank Financial Group
31 King St E, Omemee ON K0L 2W0 10.34km -
TD Canada Trust ATM
31 King St E, Omemee ON K0L 2W0 10.47km -
CIBC
871 Ward St, Peterborough ON K0L 1H0 10.5km







