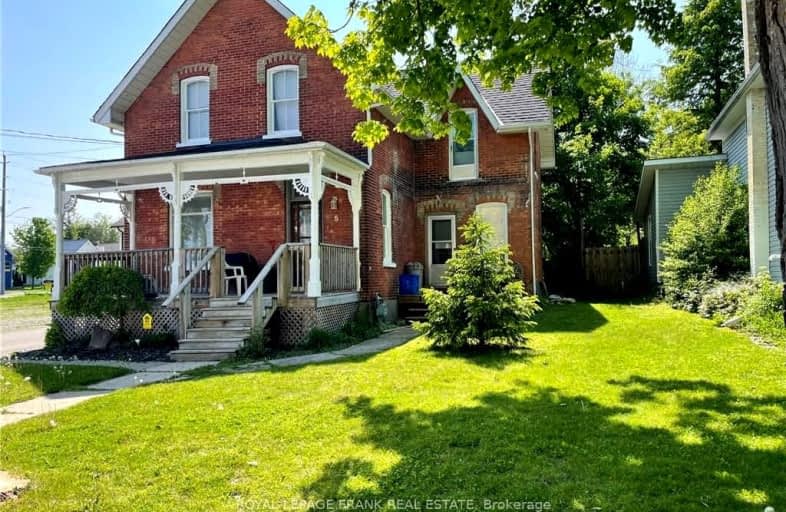Very Walkable
- Most errands can be accomplished on foot.
79
/100
Bikeable
- Some errands can be accomplished on bike.
67
/100

St. Mary Catholic Elementary School
Elementary: Catholic
0.99 km
King Albert Public School
Elementary: Public
0.49 km
Alexandra Public School
Elementary: Public
0.54 km
Queen Victoria Public School
Elementary: Public
0.96 km
Central Senior School
Elementary: Public
0.29 km
Leslie Frost Public School
Elementary: Public
0.85 km
St. Thomas Aquinas Catholic Secondary School
Secondary: Catholic
2.51 km
Brock High School
Secondary: Public
25.75 km
Fenelon Falls Secondary School
Secondary: Public
19.81 km
Lindsay Collegiate and Vocational Institute
Secondary: Public
0.37 km
I E Weldon Secondary School
Secondary: Public
2.21 km
Port Perry High School
Secondary: Public
32.58 km
-
Old Mill Park
16 Kent St W, Lindsay ON K9V 2Y1 0.8km -
Northlin Park
Lindsay ON 1.38km -
Elgin Park
Lindsay ON 1.27km
-
RBC Royal Bank
189 Kent St W, Lindsay ON K9V 5G6 0.2km -
Scotiabank
165 Kent St W, Lindsay ON K9V 4S2 0.31km -
CIBC
66 Kent St W, Lindsay ON K9V 2Y2 0.49km






