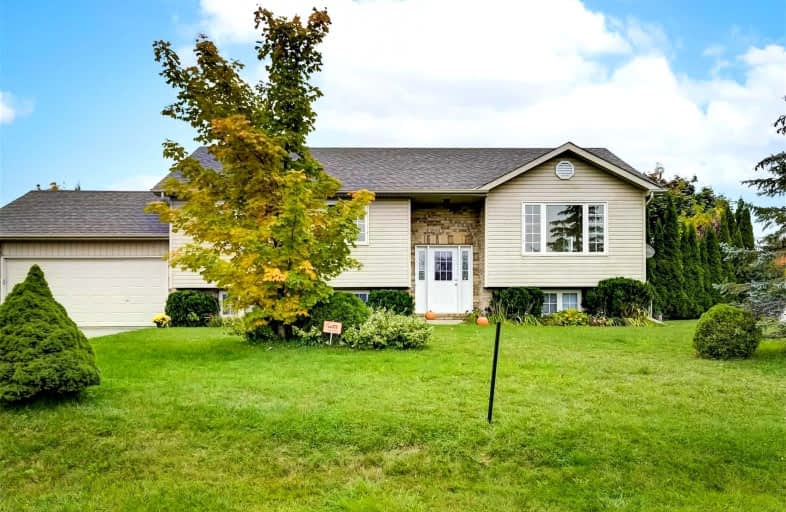Sold on Oct 13, 2021
Note: Property is not currently for sale or for rent.

-
Type: Detached
-
Style: Bungalow-Raised
-
Lot Size: 98.4 x 218.17 Feet
-
Age: No Data
-
Taxes: $3,393 per year
-
Days on Site: 4 Days
-
Added: Oct 09, 2021 (4 days on market)
-
Updated:
-
Last Checked: 2 months ago
-
MLS®#: X5399807
-
Listed By: Re/max hallmark realty ltd., brokerage
Lovely Open Concept Raised Bungalow In A Quiet And Peaceful Community, Move Right In, Clean, Very Practical Layout, Dry Basement, With Above Grade Windows, 10 Min To Port Perry. Sitting On A Large Lot, And For Your Family Gatherings, A Very Large Deck.
Extras
Fridge, Stove, Dishwasher, Washer, Dryer, All Elf, Ceiling Fan, All Blinds, Garage Door Opener, Alarm System, Central Air, Built In Water Filter, (Washer1Yr New), Roof Approx. 2015, Property Is On Community Well, Back Up Generator
Property Details
Facts for 50 Hallett Crescent, Kawartha Lakes
Status
Days on Market: 4
Last Status: Sold
Sold Date: Oct 13, 2021
Closed Date: Nov 24, 2021
Expiry Date: Jan 31, 2022
Sold Price: $820,000
Unavailable Date: Oct 13, 2021
Input Date: Oct 12, 2021
Prior LSC: Listing with no contract changes
Property
Status: Sale
Property Type: Detached
Style: Bungalow-Raised
Area: Kawartha Lakes
Community: Little Britain
Availability Date: 60 Days
Inside
Bedrooms: 3
Bedrooms Plus: 1
Bathrooms: 1
Kitchens: 1
Rooms: 5
Den/Family Room: No
Air Conditioning: Central Air
Fireplace: No
Laundry Level: Lower
Washrooms: 1
Building
Basement: Full
Basement 2: Sep Entrance
Heat Type: Forced Air
Heat Source: Propane
Exterior: Brick
Exterior: Vinyl Siding
Water Supply: Well
Special Designation: Unknown
Parking
Driveway: Pvt Double
Garage Spaces: 2
Garage Type: Attached
Covered Parking Spaces: 4
Total Parking Spaces: 6
Fees
Tax Year: 2021
Tax Legal Description: Lot 7, Plan 57M 743 City Of Kawartha Lakes
Taxes: $3,393
Land
Cross Street: Simcoe Rd And Hallet
Municipality District: Kawartha Lakes
Fronting On: South
Pool: None
Sewer: Septic
Lot Depth: 218.17 Feet
Lot Frontage: 98.4 Feet
Lot Irregularities: As Per Attached Surve
Rooms
Room details for 50 Hallett Crescent, Kawartha Lakes
| Type | Dimensions | Description |
|---|---|---|
| Living Main | 4.06 x 4.67 | Laminate, Open Concept |
| Dining Main | 3.60 x 3.80 | Open Concept, W/O To Deck |
| Kitchen Main | 3.10 x 3.60 | B/I Dishwasher |
| Prim Bdrm Main | 3.51 x 3.57 | Laminate, His/Hers Closets |
| 2nd Br Main | 3.06 x 3.51 | Laminate, W/I Closet |
| 3rd Br Main | 3.06 x 3.30 | Laminate, Closet |
| 4th Br Bsmt | 3.59 x 3.90 | Open Concept, W/O To Garage, Above Grade Window |
| XXXXXXXX | XXX XX, XXXX |
XXXX XXX XXXX |
$XXX,XXX |
| XXX XX, XXXX |
XXXXXX XXX XXXX |
$XXX,XXX |
| XXXXXXXX XXXX | XXX XX, XXXX | $820,000 XXX XXXX |
| XXXXXXXX XXXXXX | XXX XX, XXXX | $799,900 XXX XXXX |

Good Shepherd Catholic School
Elementary: CatholicGreenbank Public School
Elementary: PublicDr George Hall Public School
Elementary: PublicSunderland Public School
Elementary: PublicMariposa Elementary School
Elementary: PublicS A Cawker Public School
Elementary: PublicSt. Thomas Aquinas Catholic Secondary School
Secondary: CatholicBrock High School
Secondary: PublicLindsay Collegiate and Vocational Institute
Secondary: PublicBrooklin High School
Secondary: PublicPort Perry High School
Secondary: PublicUxbridge Secondary School
Secondary: Public

