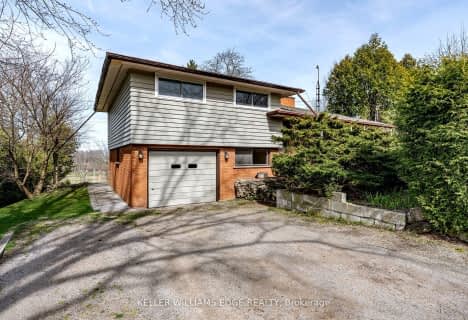Removed on Jul 20, 2015
Note: Property is not currently for sale or for rent.

-
Type: Detached
-
Style: Bungalow
-
Size: 3000 sqft
-
Lot Size: 67.62 x 222.8 Feet
-
Age: No Data
-
Taxes: $8,427 per year
-
Days on Site: 105 Days
-
Added: Apr 06, 2015 (3 months on market)
-
Updated:
-
Last Checked: 3 months ago
-
MLS®#: X3159258
-
Listed By: Re/max realty services inc., brokerage
Gracious Foyer,Prestige,Elegance & Charm.Sunken Lr/Office,Formal Dr,French Drs Open To The Entertainers Delight,Gourmet Kit W/Gas Stove,Sub Zero Fridge,Asko D/Washer,Granite Top Centre Island.Lots Of Counter & Cupboard Space,Picture Windows O/Look The Professionally Landscap
Extras
Beautiful Sun Rm Allowing Natural Sun Lt & Exquisite View,2 Spacious Brs, One W/Semi Ensuite.Lower Lvl Is Tastefully Finished W/Entertainment Rm,2 Brs,3Pc Washroom,Storage Rm,Wine Cellar.Exclude:Din Rm Chandelier,Main Bath Mirror,Kit Lt Fix
Property Details
Facts for 27 Cullum Drive, Hamilton
Status
Days on Market: 105
Last Status: Suspended
Sold Date: Jan 01, 0001
Closed Date: Jan 01, 0001
Expiry Date: Jul 31, 2015
Unavailable Date: Jul 20, 2015
Input Date: Apr 06, 2015
Property
Status: Sale
Property Type: Detached
Style: Bungalow
Size (sq ft): 3000
Area: Hamilton
Community: Carlisle
Availability Date: 120 Days/Tba
Inside
Bedrooms: 3
Bedrooms Plus: 2
Bathrooms: 3
Kitchens: 1
Rooms: 10
Den/Family Room: Yes
Air Conditioning: Central Air
Fireplace: Yes
Laundry Level: Main
Washrooms: 3
Building
Basement: Finished
Heat Type: Forced Air
Heat Source: Gas
Exterior: Brick
UFFI: No
Water Supply: Municipal
Special Designation: Unknown
Parking
Driveway: Pvt Double
Garage Spaces: 2
Garage Type: Attached
Covered Parking Spaces: 6
Fees
Tax Year: 2014
Taxes: $8,427
Highlights
Feature: Cul De Sac
Feature: Fenced Yard
Feature: Golf
Feature: Grnbelt/Conserv
Feature: School
Feature: Wooded/Treed
Land
Cross Street: Carlisle/Flamborough
Municipality District: Hamilton
Fronting On: West
Pool: Inground
Sewer: Septic
Lot Depth: 222.8 Feet
Lot Frontage: 67.62 Feet
Lot Irregularities: Irregular
Additional Media
- Virtual Tour: http://tours.imtmarketing.com/317696?idx=1
Rooms
Room details for 27 Cullum Drive, Hamilton
| Type | Dimensions | Description |
|---|---|---|
| Foyer Main | 5.00 x 6.00 | Open Concept, Limestone Flooring |
| Living Main | 4.00 x 6.00 | Picture Window, Hardwood Floor |
| Dining Main | 4.00 x 5.00 | French Doors, Hardwood Floor |
| Kitchen Main | 7.00 x 8.00 | W/O To Deck, Picture Window, Breakfast Area |
| Family Main | 5.00 x 7.00 | Slate Flooring, Gas Fireplace, Vaulted Ceiling |
| Master Main | 5.00 x 7.00 | 4 Pc Ensuite, Hardwood Floor, W/I Closet |
| Sunroom Main | 3.00 x 5.00 | O/Looks Garden, Picture Window, Combined W/Master |
| 2nd Br Main | 4.00 x 5.00 | Hardwood Floor, Picture Window, Semi Ensuite |
| 3rd Br Main | 4.00 x 4.00 | Hardwood Floor, Picture Window |
| Laundry Main | 2.00 x 5.00 | |
| Rec Lower | 6.00 x 9.00 | Open Concept |
| Br Lower | 4.00 x 5.00 | Closet, 3 Pc Bath |
| XXXXXXXX | XXX XX, XXXX |
XXXX XXX XXXX |
$X,XXX,XXX |
| XXX XX, XXXX |
XXXXXX XXX XXXX |
$X,XXX,XXX | |
| XXXXXXXX | XXX XX, XXXX |
XXXXXXX XXX XXXX |
|
| XXX XX, XXXX |
XXXXXX XXX XXXX |
$X,XXX,XXX |
| XXXXXXXX XXXX | XXX XX, XXXX | $1,400,000 XXX XXXX |
| XXXXXXXX XXXXXX | XXX XX, XXXX | $1,294,000 XXX XXXX |
| XXXXXXXX XXXXXXX | XXX XX, XXXX | XXX XXXX |
| XXXXXXXX XXXXXX | XXX XX, XXXX | $1,148,000 XXX XXXX |

Millgrove Public School
Elementary: PublicFlamborough Centre School
Elementary: PublicOur Lady of Mount Carmel Catholic Elementary School
Elementary: CatholicKilbride Public School
Elementary: PublicBalaclava Public School
Elementary: PublicGuardian Angels Catholic Elementary School
Elementary: CatholicMilton District High School
Secondary: PublicNotre Dame Roman Catholic Secondary School
Secondary: CatholicDundas Valley Secondary School
Secondary: PublicSt. Mary Catholic Secondary School
Secondary: CatholicJean Vanier Catholic Secondary School
Secondary: CatholicWaterdown District High School
Secondary: Public- 2 bath
- 3 bed
- 1100 sqft
1352 Centre Road, Hamilton, Ontario • L0R 1H1 • Rural Flamborough
- 3 bath
- 3 bed
- 1500 sqft
1408 Edgewood Road, Hamilton, Ontario • L8N 2Z7 • Rural Flamborough


